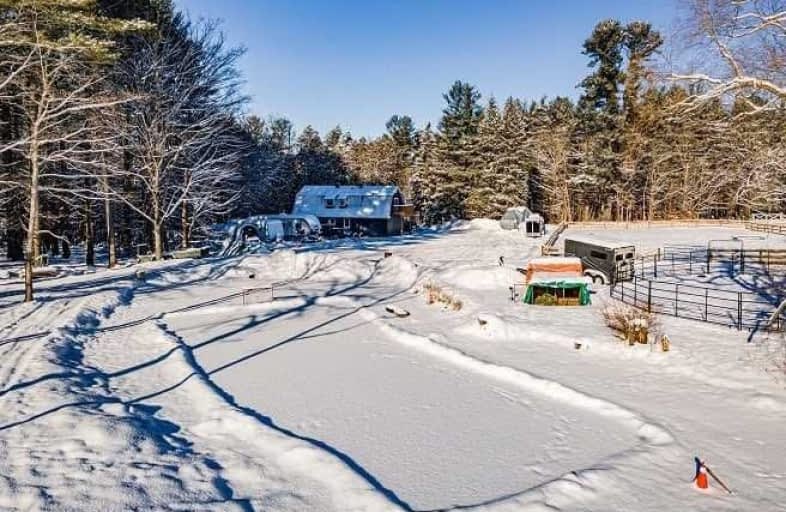
Video Tour

ÉÉC Samuel-de-Champlain
Elementary: Catholic
3.82 km
Couchiching Heights Public School
Elementary: Public
4.18 km
Marchmont Public School
Elementary: Public
2.32 km
Orchard Park Elementary School
Elementary: Public
3.91 km
Lions Oval Public School
Elementary: Public
4.80 km
Notre Dame Catholic School
Elementary: Catholic
2.92 km
Orillia Campus
Secondary: Public
5.45 km
Gravenhurst High School
Secondary: Public
32.19 km
Patrick Fogarty Secondary School
Secondary: Catholic
3.59 km
Twin Lakes Secondary School
Secondary: Public
5.75 km
Orillia Secondary School
Secondary: Public
4.17 km
Eastview Secondary School
Secondary: Public
29.56 km



