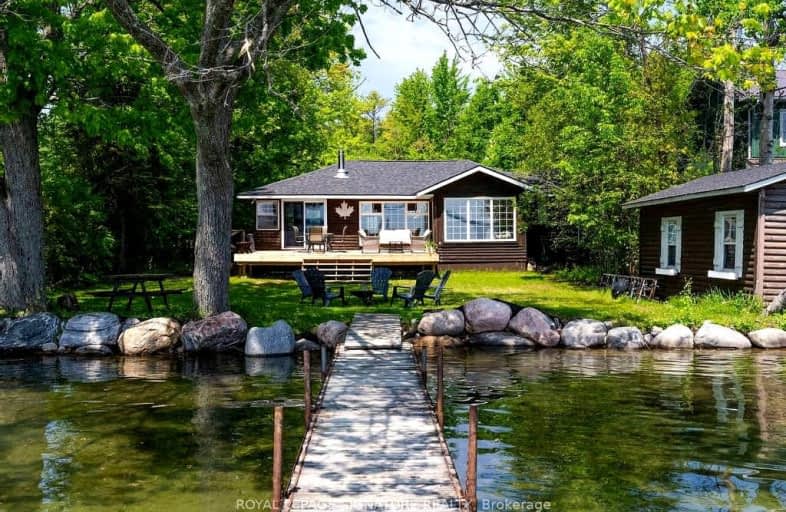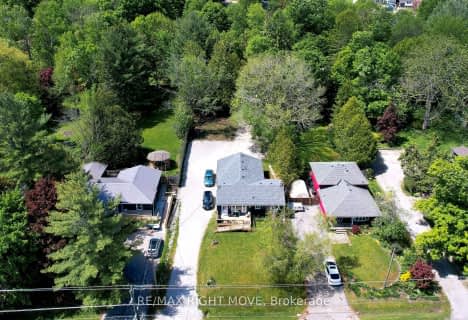Car-Dependent
- Most errands require a car.
32
/100
Somewhat Bikeable
- Most errands require a car.
42
/100

ÉÉC Samuel-de-Champlain
Elementary: Catholic
3.46 km
St Bernard's Separate School
Elementary: Catholic
4.64 km
Couchiching Heights Public School
Elementary: Public
1.71 km
Monsignor Lee Separate School
Elementary: Catholic
2.79 km
Orchard Park Elementary School
Elementary: Public
2.82 km
Lions Oval Public School
Elementary: Public
3.36 km
Orillia Campus
Secondary: Public
3.80 km
Gravenhurst High School
Secondary: Public
30.78 km
Sutton District High School
Secondary: Public
37.89 km
Patrick Fogarty Secondary School
Secondary: Catholic
2.28 km
Twin Lakes Secondary School
Secondary: Public
5.59 km
Orillia Secondary School
Secondary: Public
3.67 km
-
Couchiching Beach Park
Terry Fox Cir, Orillia ON 2.77km -
Centennial Park
Orillia ON 3.22km -
Veterans Memorial Park
Orillia ON 3.42km
-
CIBC
394 Laclie St, Orillia ON L3V 4P5 2.08km -
RBC Royal Bank
40 Peter St S, Orillia ON L3V 5A9 3.69km -
BMO Bank of Montreal
70 Front St N, Orillia ON L3V 4R8 3.23km






