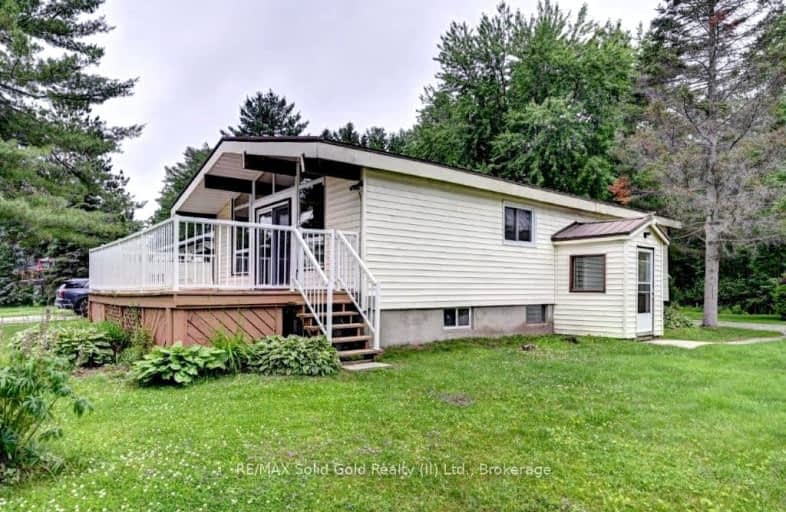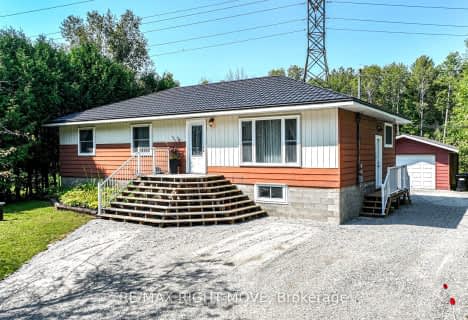Car-Dependent
- Almost all errands require a car.
0
/100
Somewhat Bikeable
- Most errands require a car.
34
/100

K P Manson Public School
Elementary: Public
4.52 km
Rama Central Public School
Elementary: Public
5.01 km
Couchiching Heights Public School
Elementary: Public
13.84 km
Severn Shores Public School
Elementary: Public
5.41 km
Monsignor Lee Separate School
Elementary: Catholic
14.91 km
Orchard Park Elementary School
Elementary: Public
14.94 km
Orillia Campus
Secondary: Public
15.82 km
Gravenhurst High School
Secondary: Public
19.78 km
Patrick Fogarty Secondary School
Secondary: Catholic
14.33 km
Twin Lakes Secondary School
Secondary: Public
17.70 km
Trillium Lakelands' AETC's
Secondary: Public
33.52 km
Orillia Secondary School
Secondary: Public
15.81 km
-
O E l C Kitchen
7098 Rama Rd, Severn Bridge ON L0K 1L0 4.62km -
Couchiching Beach Park
Terry Fox Cir, Orillia ON 14.75km -
Centennial Park
Orillia ON 15.15km
-
Scotiabank
5884 Rama Rd, Orillia ON L3V 6H6 10.39km -
Scotiabank
1094 Barrydowne Rd at la, Rama ON L0K 1T0 10.51km -
President's Choice Financial ATM
1029 Brodie Dr, Severn ON L3V 0V2 13.85km
$
$749,900
- 2 bath
- 3 bed
- 2500 sqft
3286 Lake Saint George Boulevard, Severn, Ontario • L0K 2B0 • Rural Severn










