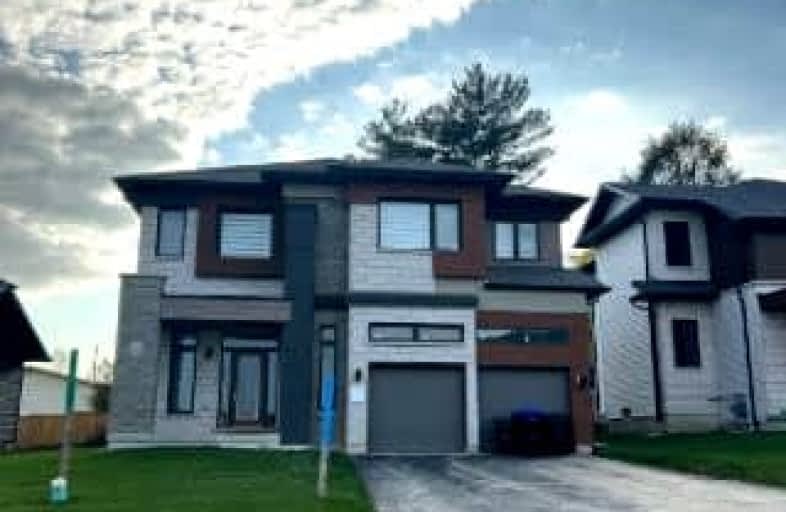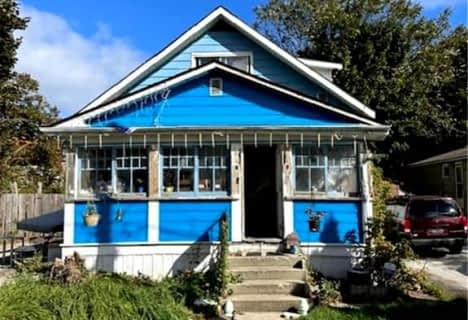Walker's Paradise
- Daily errands do not require a car.
Bikeable
- Some errands can be accomplished on bike.

ÉÉC Samuel-de-Champlain
Elementary: CatholicCouchiching Heights Public School
Elementary: PublicMonsignor Lee Separate School
Elementary: CatholicOrchard Park Elementary School
Elementary: PublicHarriett Todd Public School
Elementary: PublicLions Oval Public School
Elementary: PublicOrillia Campus
Secondary: PublicGravenhurst High School
Secondary: PublicSutton District High School
Secondary: PublicPatrick Fogarty Secondary School
Secondary: CatholicTwin Lakes Secondary School
Secondary: PublicOrillia Secondary School
Secondary: Public-
McKinnell Square Park
135 Dunedin St (at Memorial Ave.), Orillia ON 0.8km -
Centennial Park
Orillia ON 0.88km -
Veterans Memorial Park
Orillia ON 0.94km
-
CIBC
1 Mississaga St W (West St), Orillia ON L3V 3A5 0.25km -
Orillia Area Community Development Corp
6 W St N, Orillia ON L3V 5B8 0.27km -
Banque Nationale du Canada
44 Mississaga St E, Orillia ON L3V 1V5 0.34km
- 5 bath
- 4 bed
- 3000 sqft
214 Mississaga Street West, Orillia, Ontario • L3V 3B5 • Orillia










