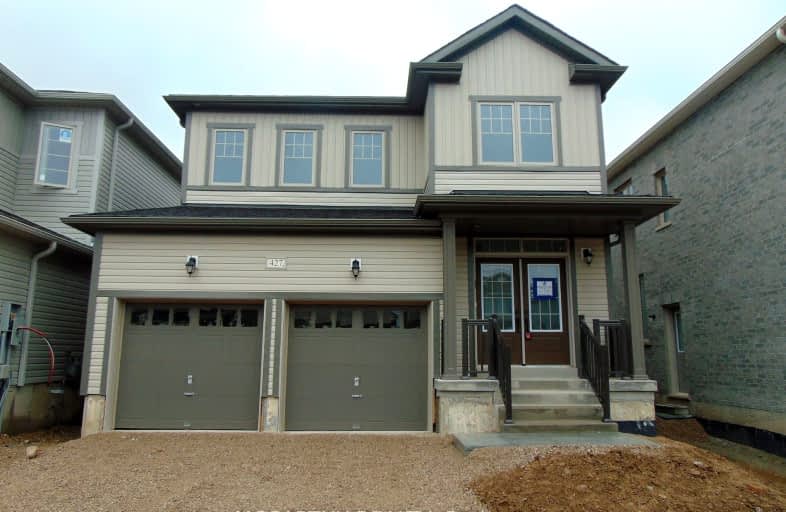Car-Dependent
- Almost all errands require a car.
0
/100
Somewhat Bikeable
- Most errands require a car.
35
/100

Laurelwoods Elementary School
Elementary: Public
15.39 km
Primrose Elementary School
Elementary: Public
3.47 km
Hyland Heights Elementary School
Elementary: Public
2.31 km
Mono-Amaranth Public School
Elementary: Public
16.65 km
Centennial Hylands Elementary School
Elementary: Public
1.62 km
Glenbrook Elementary School
Elementary: Public
1.69 km
Alliston Campus
Secondary: Public
25.84 km
Dufferin Centre for Continuing Education
Secondary: Public
19.07 km
Erin District High School
Secondary: Public
35.29 km
Centre Dufferin District High School
Secondary: Public
2.18 km
Westside Secondary School
Secondary: Public
20.46 km
Orangeville District Secondary School
Secondary: Public
19.09 km
-
Walter's Creek Park
Cedar Street and Susan Street, Shelburne ON 2.33km -
Community Park - Horning's Mills
Horning's Mills ON 8.83km -
Mono Cliffs Provincial Park
2nd Line, Orangeville ON 9.84km
-
TD Bank Financial Group
800 Main St E, Shelburne ON L9V 2Z5 0.63km -
RBC Royal Bank
516 Main St E, Shelburne ON L9V 2Z2 1.28km -
TD Bank Financial Group
517A Main St E, Shelburne ON L9V 2Z1 1.3km
$
$2,850
- 3 bath
- 4 bed
- 2000 sqft
480 Black Cherry Crescent, Melancthon, Ontario • L9V 3Y7 • Rural Melancthon














