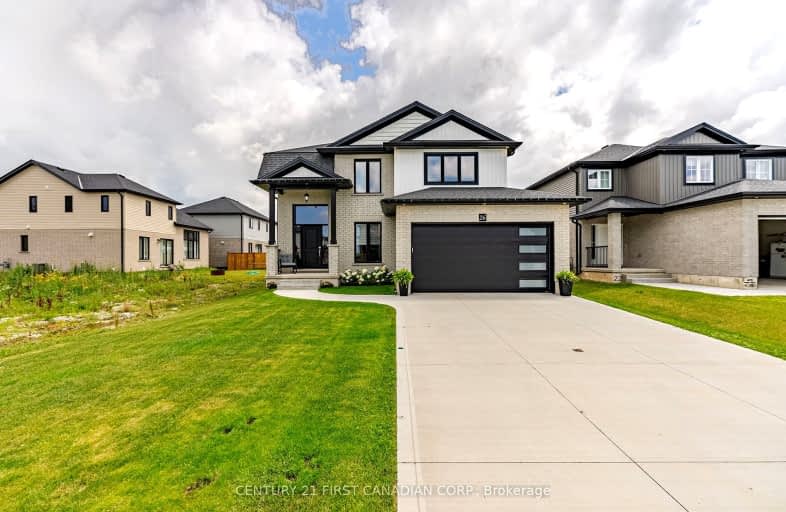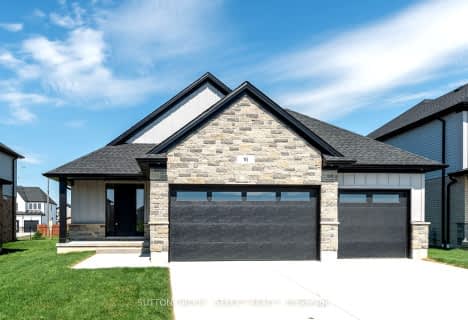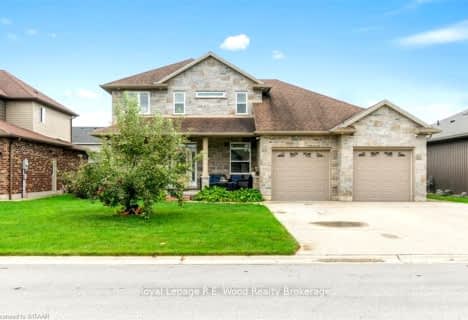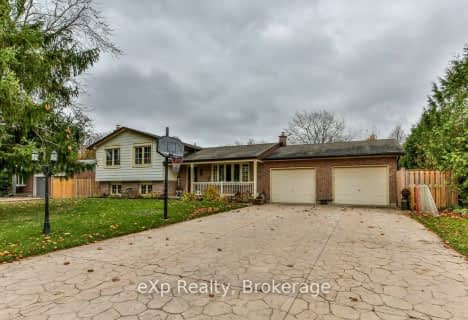Car-Dependent
- Most errands require a car.
28
/100
Somewhat Bikeable
- Most errands require a car.
36
/100

A J Baker Public School
Elementary: Public
9.72 km
St David Separate School
Elementary: Catholic
8.89 km
Thamesford Public School
Elementary: Public
1.21 km
River Heights School
Elementary: Public
8.34 km
Northdale Central Public School
Elementary: Public
9.12 km
Laurie Hawkins Public School
Elementary: Public
9.02 km
Robarts Provincial School for the Deaf
Secondary: Provincial
17.20 km
Robarts/Amethyst Demonstration Secondary School
Secondary: Provincial
17.20 km
Lord Dorchester Secondary School
Secondary: Public
8.67 km
Ingersoll District Collegiate Institute
Secondary: Public
9.45 km
John Paul II Catholic Secondary School
Secondary: Catholic
17.23 km
Clarke Road Secondary School
Secondary: Public
14.84 km









