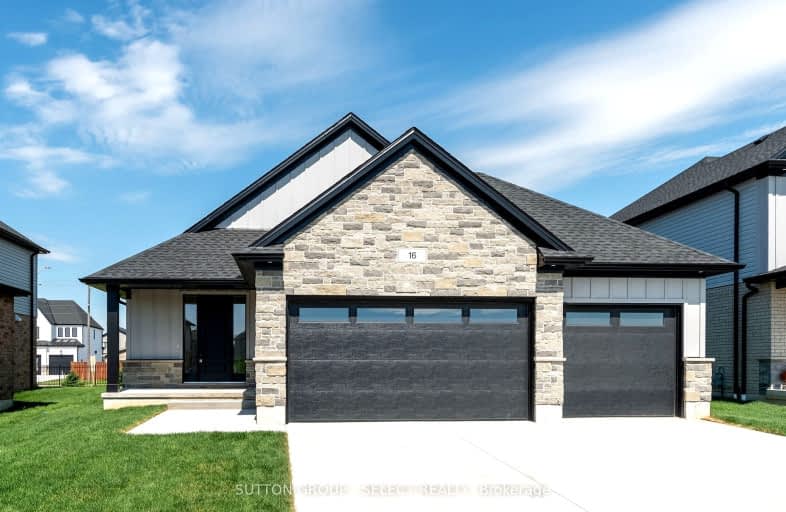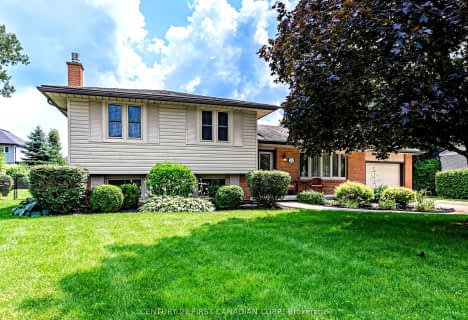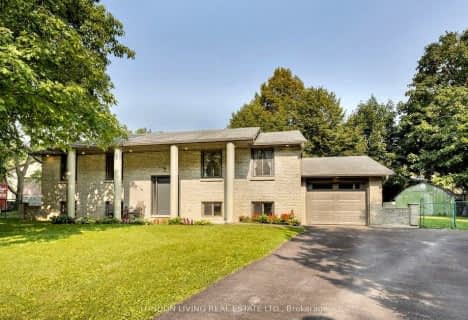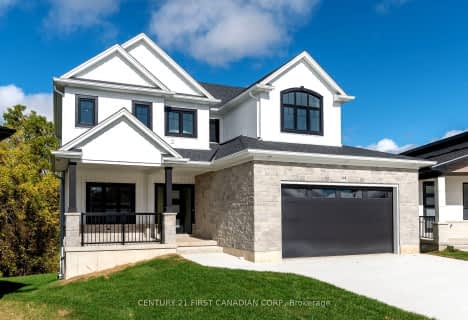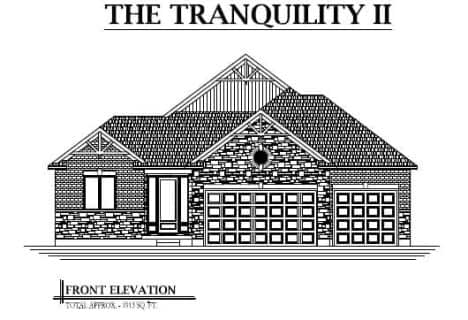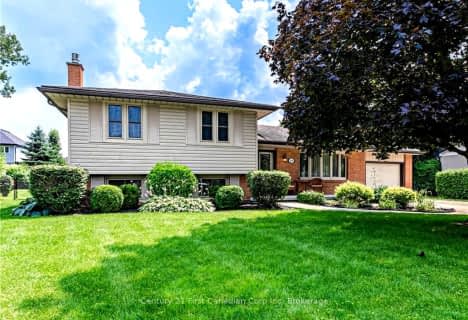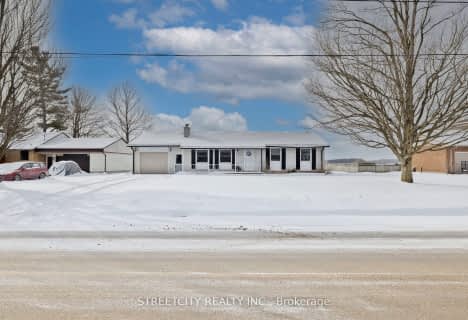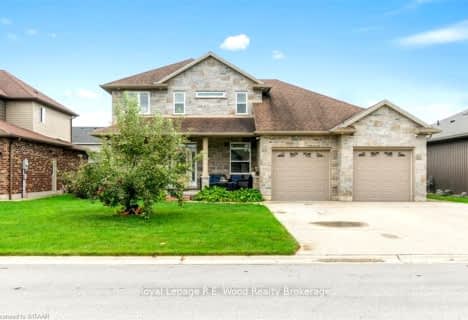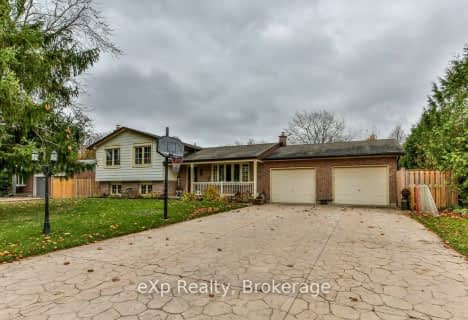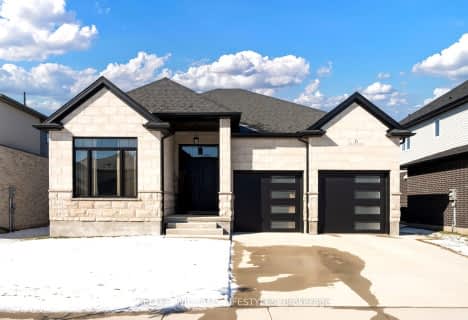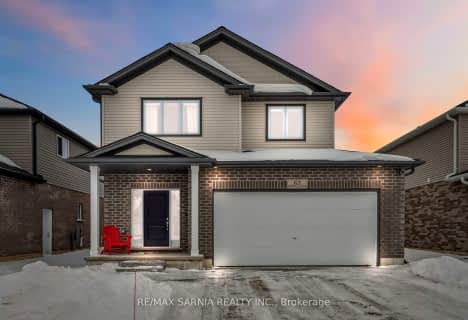Car-Dependent
- Almost all errands require a car.
Somewhat Bikeable
- Most errands require a car.

A J Baker Public School
Elementary: PublicSt David Separate School
Elementary: CatholicThamesford Public School
Elementary: PublicRiver Heights School
Elementary: PublicNorthdale Central Public School
Elementary: PublicLaurie Hawkins Public School
Elementary: PublicRobarts Provincial School for the Deaf
Secondary: ProvincialRobarts/Amethyst Demonstration Secondary School
Secondary: ProvincialLord Dorchester Secondary School
Secondary: PublicIngersoll District Collegiate Institute
Secondary: PublicJohn Paul II Catholic Secondary School
Secondary: CatholicClarke Road Secondary School
Secondary: Public-
Lion River Parkway Thameford
1.48km -
Ingersoll Gazeebo
Ingersoll ON 10.14km -
Town Square
14.31km
-
TD Bank Financial Group
4206 Catherine St, Dorchester ON N0L 1G0 7.82km -
President's Choice Financial ATM
273 King St W, Ingersoll ON N5C 2K9 9.4km -
RBC Royal Bank
156 Thames St S (King Street), Ingersoll ON N5C 2T4 10.16km
- 3 bath
- 4 bed
- 2500 sqft
31 Thames Springs Crescent, Zorra, Ontario • N0M 2M0 • Thamesford
