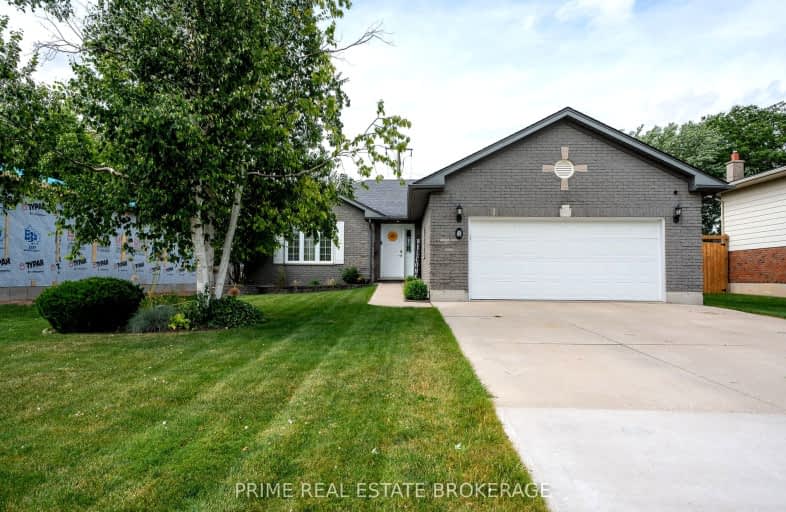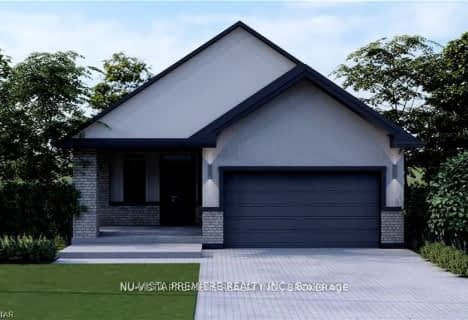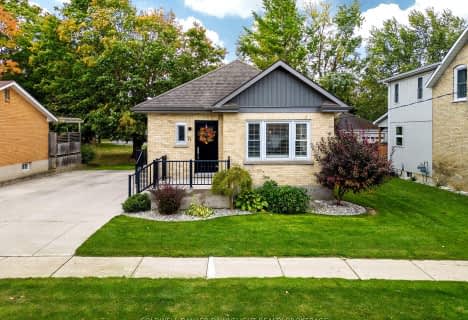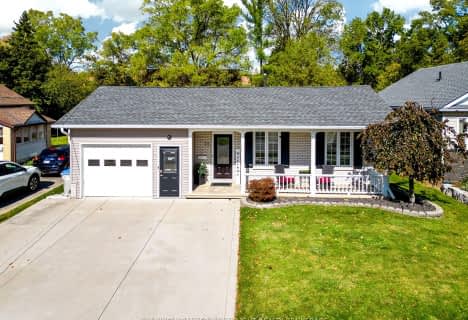Car-Dependent
- Most errands require a car.
40
/100
Somewhat Bikeable
- Most errands require a car.
38
/100

Bluewater Coast Elementary Public School
Elementary: Public
9.44 km
South Huron District - Elementary
Elementary: Public
0.48 km
Stephen Central Public School
Elementary: Public
11.88 km
Precious Blood Separate School
Elementary: Catholic
1.16 km
Exeter Elementary School
Elementary: Public
0.52 km
Huron Centennial Public School
Elementary: Public
17.90 km
North Middlesex District High School
Secondary: Public
27.83 km
Avon Maitland District E-learning Centre
Secondary: Public
30.34 km
Mitchell District High School
Secondary: Public
26.74 km
South Huron District High School
Secondary: Public
0.46 km
Central Huron Secondary School
Secondary: Public
30.15 km
St Anne's Catholic School
Secondary: Catholic
29.76 km
-
MacNaughton Park
Exeter ON 0.97km -
Elm Street Park
19.19km -
Bluewater Hay Municipal Park
Sararas Rd, Bluewater ON N0M 2T0 19.9km
-
Scotiabank
280 Main St, Exeter ON N0M 1S6 0.73km -
Exeter Br
226 Main St S Exeter, Exeter ON 0.76km -
BMO Bank of Montreal
400 Main St, Exeter ON N0M 1S6 0.81km









