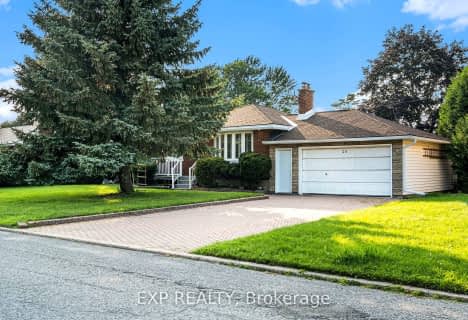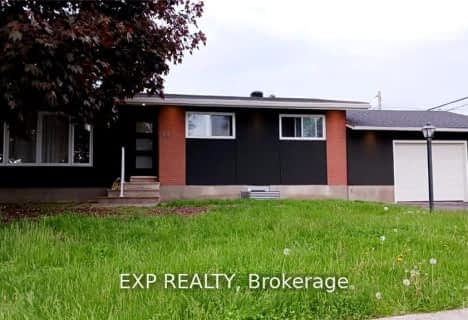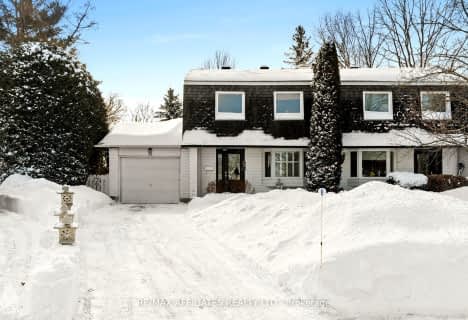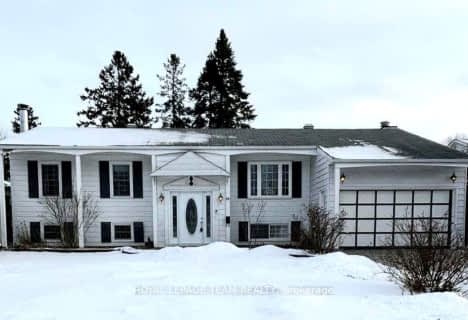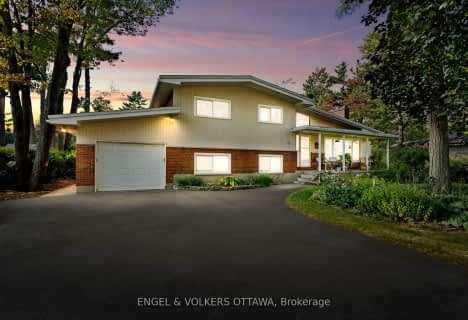
Sir Robert Borden Intermediate School
Elementary: PublicSt. John XXIII Elementary School
Elementary: CatholicBriargreen Public School
Elementary: PublicSt Gregory Elementary School
Elementary: CatholicManordale Public School
Elementary: PublicKnoxdale Public School
Elementary: PublicElizabeth Wyn Wood Secondary Alternate
Secondary: PublicSir Guy Carleton Secondary School
Secondary: PublicSt Paul High School
Secondary: CatholicMerivale High School
Secondary: PublicWoodroffe High School
Secondary: PublicSir Robert Borden High School
Secondary: Public-
Charing Park
Chartwell Ave, Ottawa ON 0.84km -
Medhurst Park
Medhurst Dr, Ottawa ON K2G 4L4 1.22km -
Centrepointe Health
260 Centrepointe Dr, Ottawa ON 1.59km
-
Scotiabank
1385 Woodroffe Ave, Ottawa ON K2G 1V8 2.14km -
TD Bank Financial Group
1950 Merivale Rd, Nepean ON K2G 5T5 2.93km -
Scotiabank
2770 Iris St, Ottawa ON K2C 1E6 3.1km
- 2 bath
- 3 bed
28 ROUNDHAY Drive, South of Baseline to Knoxdale, Ontario • K2G 1B5 • 7606 - Manordale
- 3 bath
- 3 bed
1060 Grenon Avenue, Britannia Heights - Queensway Terrace N , Ontario • K2B 8N1 • 6202 - Fairfield Heights
- 2 bath
- 3 bed
44 Sherry Lane, South of Baseline to Knoxdale, Ontario • K2G 3L8 • 7606 - Manordale
- 2 bath
- 3 bed
2286 Elmira Drive, Parkway Park - Queensway Terrace S and A, Ontario • K2C 1H4 • 6302 - Parkway Park
- 3 bath
- 3 bed
18 Wolmsley Crescent, Meadowlands - Crestview and Area, Ontario • K2G 1J4 • 7302 - Meadowlands/Crestview
- 4 bath
- 3 bed
58 Lindhurst Crescent, South of Baseline to Knoxdale, Ontario • K2G 0T7 • 7602 - Briargreen
- 2 bath
- 3 bed
25 Saginaw Crescent, Cityview - Parkwoods Hills - Rideau Shor, Ontario • K2E 6Y8 • 7202 - Borden Farm/Stewart Farm/Carleton Hei
- 2 bath
- 3 bed
6 Fairhill Crescent, South of Baseline to Knoxdale, Ontario • K2G 1B7 • 7606 - Manordale
- 3 bath
- 3 bed
81 Grenfell Crescent, Tanglewood - Grenfell Glen - Pineglen, Ontario • K2G 0G5 • 7504 - Grenfell Glen

