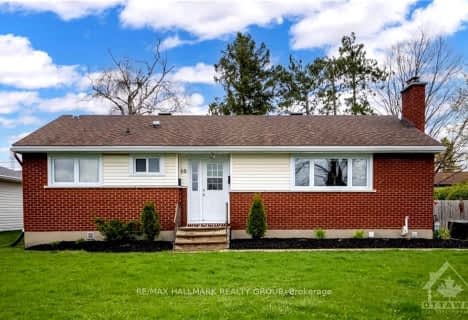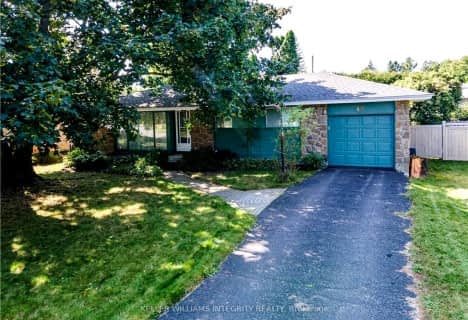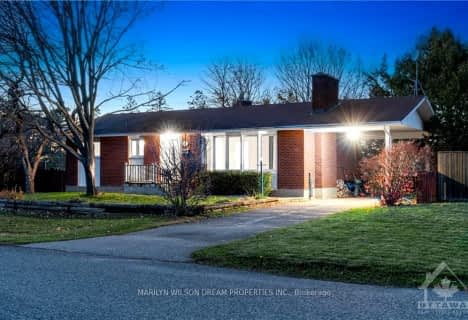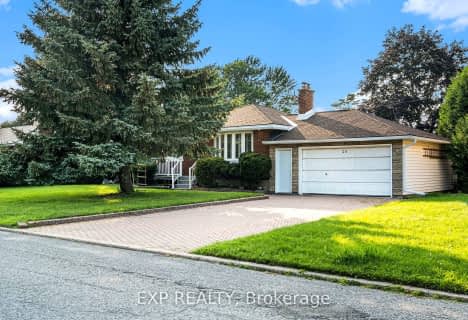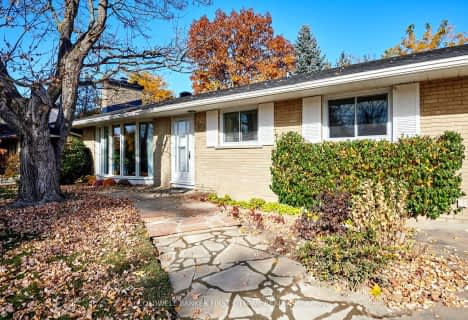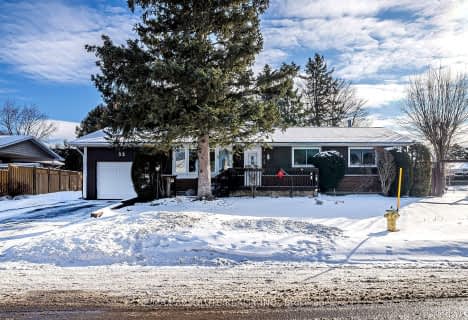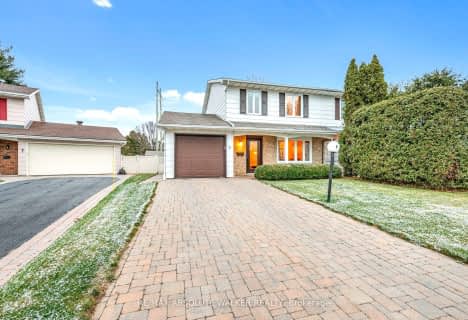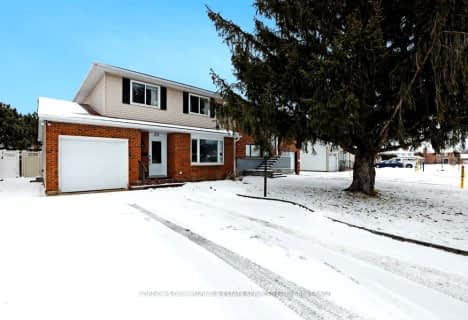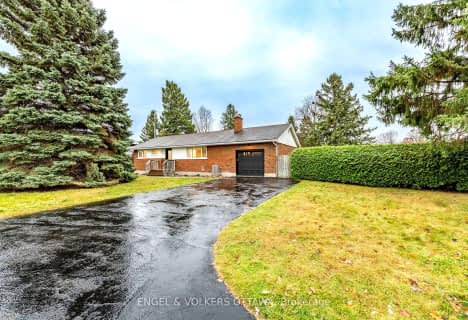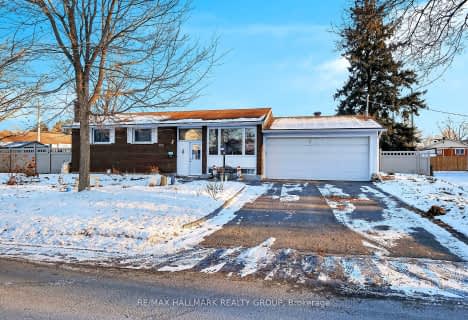

Sir Robert Borden Intermediate School
Elementary: PublicSt Paul Intermediate School
Elementary: CatholicBriargreen Public School
Elementary: PublicSt John the Apostle Elementary School
Elementary: CatholicPinecrest Public School
Elementary: PublicKnoxdale Public School
Elementary: PublicSir Guy Carleton Secondary School
Secondary: PublicSt Paul High School
Secondary: CatholicÉcole secondaire catholique Collège catholique Franco-Ouest
Secondary: CatholicWoodroffe High School
Secondary: PublicSir Robert Borden High School
Secondary: PublicBell High School
Secondary: Public- 2 bath
- 3 bed
10 ROUNDHAY Drive, South of Baseline to Knoxdale, Ontario • K2G 1B5 • 7606 - Manordale
- 2 bath
- 3 bed
49 ELMSLEY Crescent, Bells Corners and South to Fallowfield, Ontario • K2H 6T9 • 7805 - Arbeatha Park
- 1 bath
- 3 bed
17 DOMUS Crescent, Bells Corners and South to Fallowfield, Ontario • K2H 6A3 • 7804 - Lynwood Village
- 2 bath
- 3 bed
28 ROUNDHAY Drive, South of Baseline to Knoxdale, Ontario • K2G 1B5 • 7606 - Manordale
- 3 bath
- 4 bed
- 1500 sqft
2991 PENNY Drive West, Britannia - Lincoln Heights and Area, Ontario • K2B 6H7 • 6102 - Britannia
- — bath
- — bed
43 Harwick Crescent, Bells Corners and South to Fallowfield, Ontario • K2H 6R3 • 7804 - Lynwood Village
- 2 bath
- 3 bed
32 Cremona Crescent, South of Baseline to Knoxdale, Ontario • K2G 1A1 • 7606 - Manordale
- 2 bath
- 4 bed
9 Bainbridge Avenue, South of Baseline to Knoxdale, Ontario • K2G 3T1 • 7604 - Craig Henry/Woodvale
- 4 bath
- 4 bed
- 1500 sqft
30 Ardell Grove, South of Baseline to Knoxdale, Ontario • K2G 4G4 • 7604 - Craig Henry/Woodvale
- 2 bath
- 3 bed
6 Fairhill Crescent, South of Baseline to Knoxdale, Ontario • K2G 1B7 • 7606 - Manordale
- 0 bath
- 3 bed
2286 Elmira Drive, Parkway Park - Queensway Terrace S and A, Ontario • K2C 1H4 • 6302 - Parkway Park
