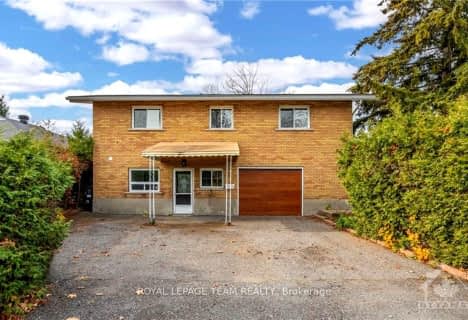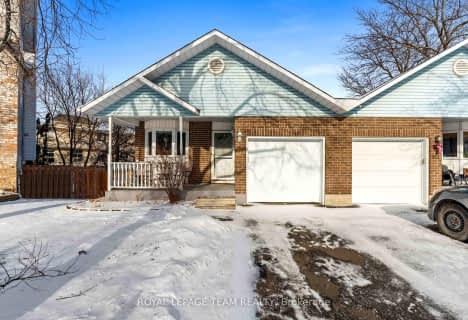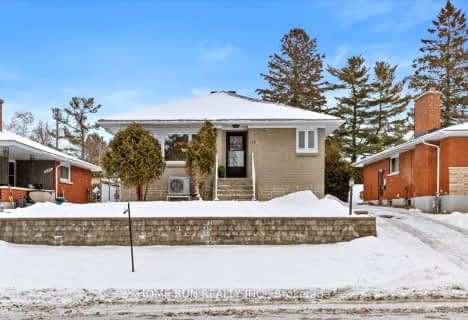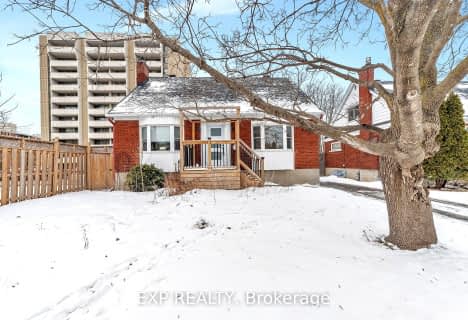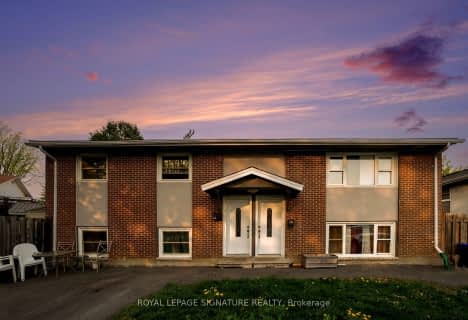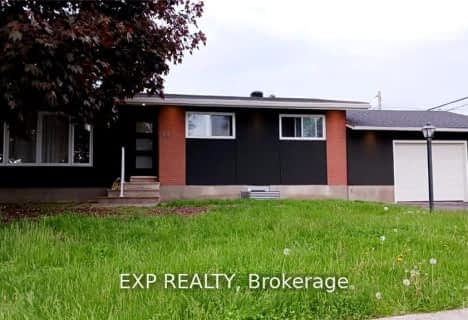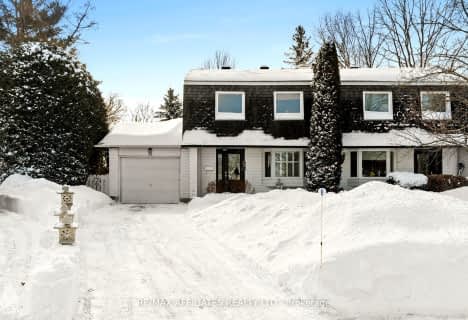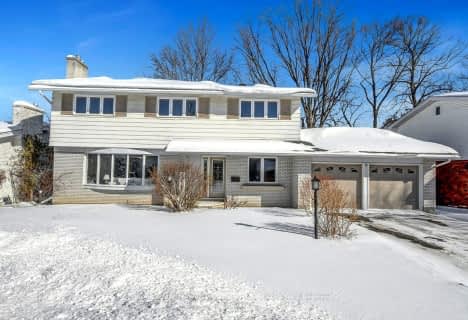
Sir Robert Borden Intermediate School
Elementary: PublicSevern Avenue Public School
Elementary: PublicOur Lady of Victory Elementary School
Elementary: CatholicBriargreen Public School
Elementary: PublicPinecrest Public School
Elementary: PublicÉcole élémentaire catholique Terre-des-Jeunes
Elementary: CatholicSir Guy Carleton Secondary School
Secondary: PublicNotre Dame High School
Secondary: CatholicSt Paul High School
Secondary: CatholicWoodroffe High School
Secondary: PublicSir Robert Borden High School
Secondary: PublicBell High School
Secondary: Public- 3 bath
- 4 bed
2196 Lenester Avenue, McKellar Heights - Glabar Park and Area, Ontario • K2A 1L5 • 5201 - McKellar Heights/Glabar Park
- 3 bath
- 4 bed
- 1500 sqft
2991 PENNY Drive West, Britannia - Lincoln Heights and Area, Ontario • K2B 6H7 • 6102 - Britannia
- 2 bath
- 3 bed
849 ROB ROY Avenue, Britannia Heights - Queensway Terrace N , Ontario • K2B 8S6 • 6203 - Queensway Terrace North
- 3 bath
- 3 bed
841 Iroquois Road, McKellar Heights - Glabar Park and Area, Ontario • K2A 3N3 • 5201 - McKellar Heights/Glabar Park
- 4 bath
- 4 bed
62 Chippewa Avenue, Meadowlands - Crestview and Area, Ontario • K2G 1Y2 • 7301 - Meadowlands/St. Claire Gardens
- 2 bath
- 3 bed
85 Doane Street, Britannia - Lincoln Heights and Area, Ontario • K2B 6G7 • 6101 - Britannia
- 2 bath
- 3 bed
44 Sherry Lane, South of Baseline to Knoxdale, Ontario • K2G 3L8 • 7606 - Manordale
- 2 bath
- 3 bed
2286 Elmira Drive, Parkway Park - Queensway Terrace S and A, Ontario • K2C 1H4 • 6302 - Parkway Park
- 4 bath
- 3 bed
58 Lindhurst Crescent, South of Baseline to Knoxdale, Ontario • K2G 0T7 • 7602 - Briargreen
- 2 bath
- 3 bed
6 Fairhill Crescent, South of Baseline to Knoxdale, Ontario • K2G 1B7 • 7606 - Manordale
- — bath
- — bed
9 Queensline Drive, Qualicum - Bruce Farm - Greenbelt and Ar, Ontario • K2H 7J1 • 7102 - Bruce Farm/Graham Park/Qualicum/Bella

