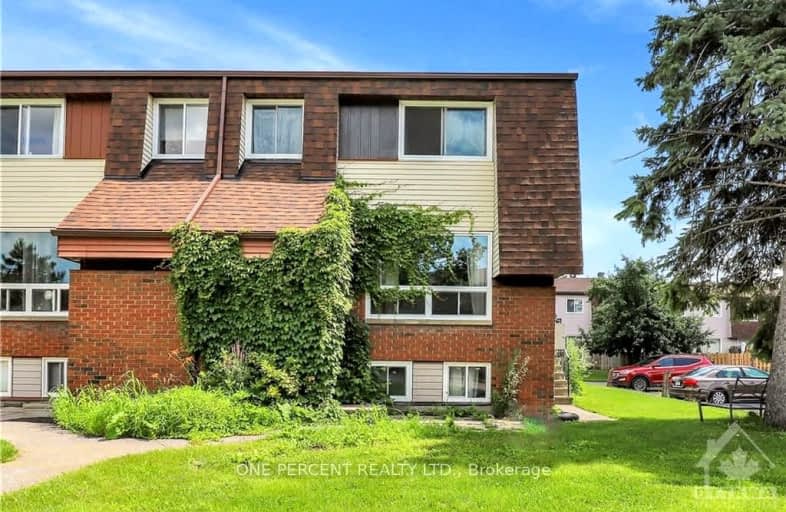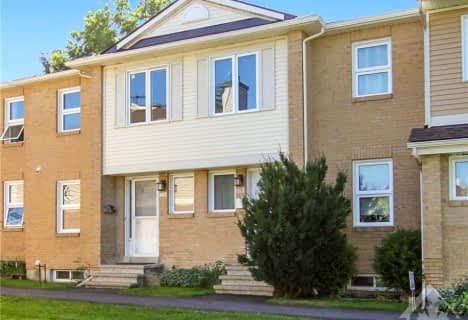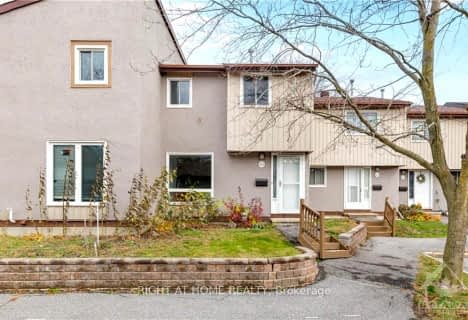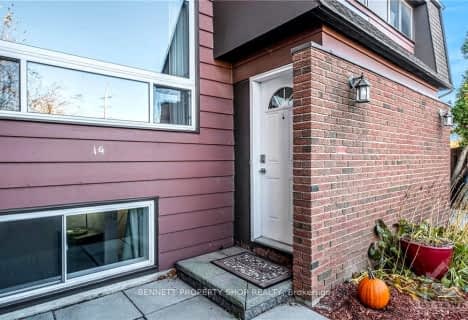Very Walkable
- Most errands can be accomplished on foot.
Some Transit
- Most errands require a car.
Very Bikeable
- Most errands can be accomplished on bike.
- — bath
- — bed
E-46 MEDHURST DRIVE Drive, Tanglewood - Grenfell Glen - Pineglen, Ontario • K2G 4V2
- — bath
- — bed
270B Dalehurst Drive, Tanglewood - Grenfell Glen - Pineglen, Ontario • K2G 4M8

Sir Robert Borden Intermediate School
Elementary: PublicSt. John XXIII Elementary School
Elementary: CatholicBriargreen Public School
Elementary: PublicSt John the Apostle Elementary School
Elementary: CatholicPinecrest Public School
Elementary: PublicKnoxdale Public School
Elementary: PublicElizabeth Wyn Wood Secondary Alternate
Secondary: PublicSir Guy Carleton Secondary School
Secondary: PublicSt Paul High School
Secondary: CatholicWoodroffe High School
Secondary: PublicSir Robert Borden High School
Secondary: PublicBell High School
Secondary: Public-
Charing Park
Chartwell Ave, Ottawa ON 1.2km -
Briargreen Park
9 Carlaw Ave, Ottawa ON K2G 0P9 1.29km -
Bruce Pit
175 Cedarview Rd (W. Hunt Club Rd.), Ottawa ON K2H 7W1 1.63km
-
Centura Ottawa
1070 Morrison Dr, Ottawa ON K2H 8K7 2.46km -
Scotiabank
1385 Woodroffe Ave, Ottawa ON K2G 1V8 2.92km -
BMO Bank of Montreal
1826 Robertson Rd, Nepean ON K2H 5Z6 3.08km
- — bath
- — bed
23H-76 BANNER Road, South of Baseline to Knoxdale, Ontario • K2H 8T3 • 7603 - Sheahan Estates/Trend Village
- 2 bath
- 3 bed
162 WOODFIELD Drive, Tanglewood - Grenfell Glen - Pineglen, Ontario • K2G 3W8 • 7501 - Tanglewood
- 2 bath
- 2 bed
G-1 BANNER Road, South of Baseline to Knoxdale, Ontario • K2H 8T3 • 7603 - Sheahan Estates/Trend Village







