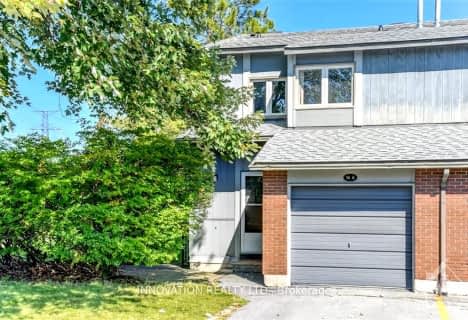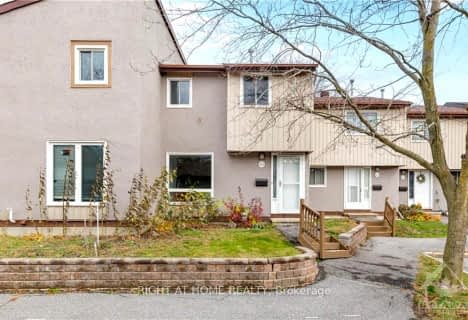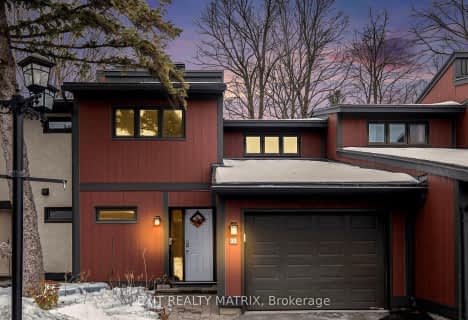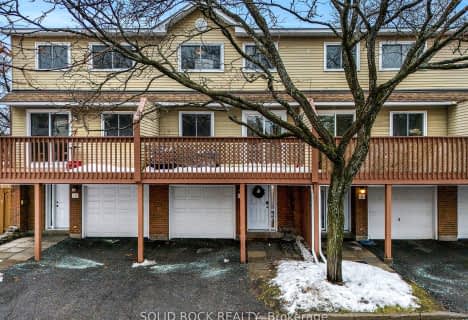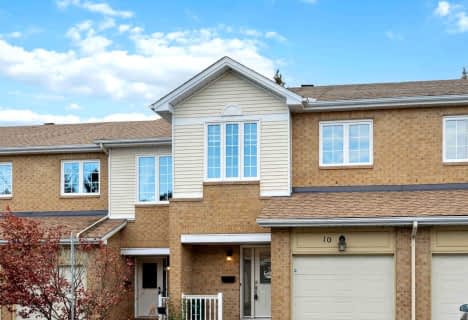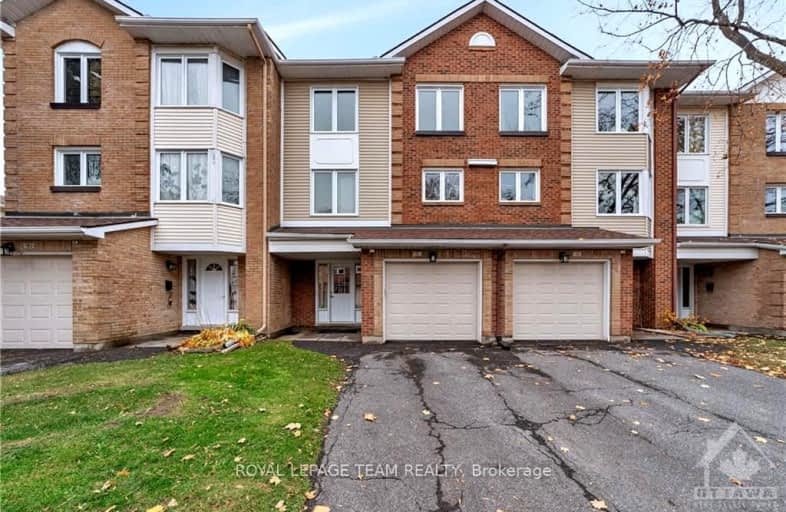
Somewhat Walkable
- Some errands can be accomplished on foot.
Good Transit
- Some errands can be accomplished by public transportation.
Very Bikeable
- Most errands can be accomplished on bike.
- — bath
- — bed
- — sqft
162 WOODFIELD Drive, Tanglewood - Grenfell Glen - Pineglen, Ontario • K2G 3W8
- — bath
- — bed
E-292 DALEHURST Drive, Tanglewood - Grenfell Glen - Pineglen, Ontario • K2G 4E4
- — bath
- — bed
49 A WOODFIELD Drive, Tanglewood - Grenfell Glen - Pineglen, Ontario • K2G 3Y7
- — bath
- — bed
- — sqft
173F VALLEY STREAM Drive, South of Baseline to Knoxdale, Ontario • K2H 9C7
- — bath
- — bed
- — sqft
30-280 McClellan Road, South of Baseline to Knoxdale, Ontario • K2H 8P8
- — bath
- — bed
- — sqft
10 Esterlawn, McKellar Heights - Glabar Park and Area, Ontario • K2A 4B3

St Daniel Elementary School
Elementary: CatholicSt. John XXIII Elementary School
Elementary: CatholicBriargreen Public School
Elementary: PublicSt Gregory Elementary School
Elementary: CatholicManordale Public School
Elementary: PublicÉcole élémentaire catholique Terre-des-Jeunes
Elementary: CatholicElizabeth Wyn Wood Secondary Alternate
Secondary: PublicSir Guy Carleton Secondary School
Secondary: PublicSt Paul High School
Secondary: CatholicMerivale High School
Secondary: PublicWoodroffe High School
Secondary: PublicSir Robert Borden High School
Secondary: Public-
Centrepointe Health
260 Centrepointe Dr, Ottawa ON 0.36km -
Legacy Skatepark
Ontario 0.52km -
Centerpointe Park
Centrepointe Dr, Ottawa ON 0.55km
-
President's Choice Financial ATM
181 Greenbank Rd, Ottawa ON K2H 5V6 1.89km -
Scotiabank
1090 Baxter Rd (Pinecrest Mall), Ottawa ON K2C 4B1 2km -
BMO Bank of Montreal
1183 Pinecrest Rd, Ottawa ON K2C 1E6 2.05km
For Sale
- 3 bath
- 3 bed
- 1600 sqft
B-30 Castlebrook Lane North, South of Baseline to Knoxdale, Ontario • K2G 5G5 • 7607 - Centrepointe
- 3 bath
- 3 bed
- 1600 sqft
10 Stonebriar Drive, South of Baseline to Knoxdale, Ontario • K2G 5Y2 • 7607 - Centrepointe


