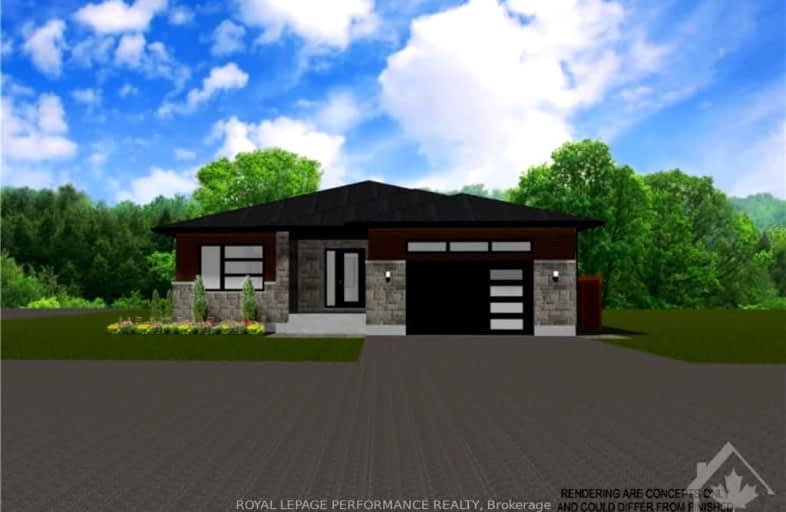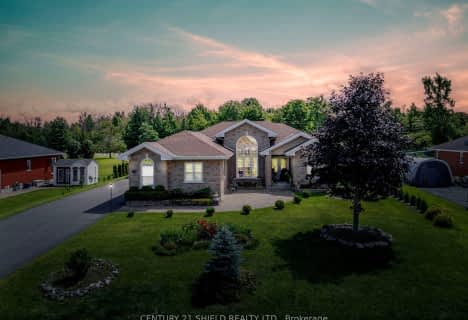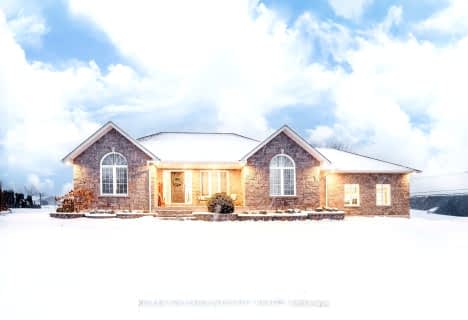
Our Lady of Good Counsel Separate School
Elementary: CatholicSt Andrew's Separate School
Elementary: CatholicRothwell-Osnabruck Elementary School
Elementary: PublicÉcole élémentaire catholique Sainte-Lucie
Elementary: CatholicLongue Sault Public School
Elementary: PublicSt Anne's School
Elementary: CatholicSt Matthew Catholic Secondary School
Secondary: CatholicÉcole secondaire publique L'Héritage
Secondary: PublicTagwi Secondary School
Secondary: PublicÉcole secondaire catholique La Citadelle
Secondary: CatholicCornwall Collegiate and Vocational School
Secondary: PublicSt Joseph's Secondary School
Secondary: Catholic- 4 bath
- 3 bed
- 1500 sqft
15885 Manning Road, South Stormont, Ontario • K0C 1M0 • 714 - Long Sault
- — bath
- — bed
7 Jim Brownell Boulevard, South Stormont, Ontario • K0C 1P0 • 714 - Long Sault
- 2 bath
- 3 bed
- 1500 sqft
95 Algonquin Avenue, South Stormont, Ontario • K0C 1P0 • 714 - Long Sault






