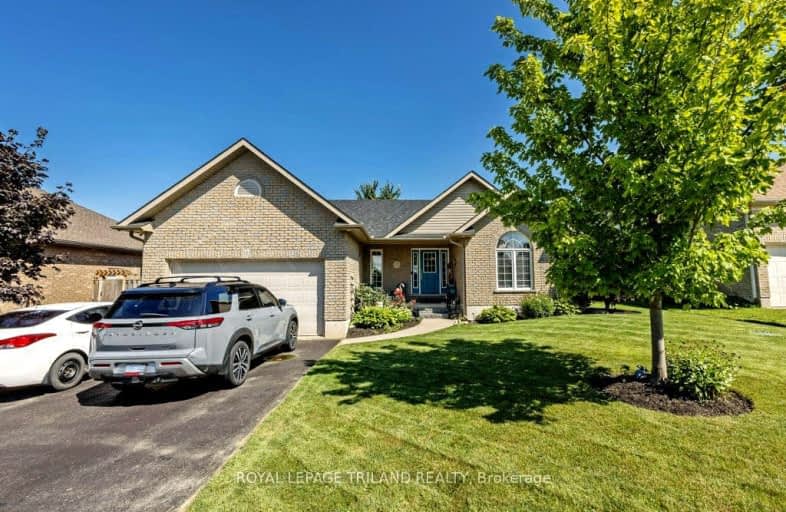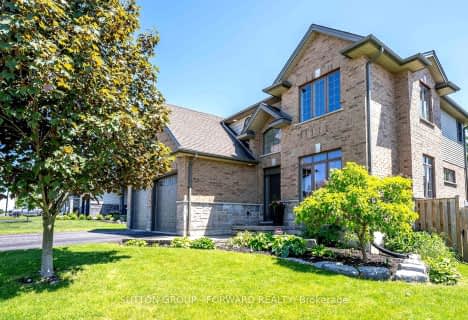Car-Dependent
- Almost all errands require a car.
Somewhat Bikeable
- Most errands require a car.

Monsignor J H O'Neil School
Elementary: CatholicSt Joseph's School
Elementary: CatholicSt Jude's School
Elementary: CatholicSouth Ridge Public School
Elementary: PublicHarrisfield Public School
Elementary: PublicWestfield Public School
Elementary: PublicSt Don Bosco Catholic Secondary School
Secondary: CatholicWoodstock Collegiate Institute
Secondary: PublicSt Mary's High School
Secondary: CatholicCollege Avenue Secondary School
Secondary: PublicIngersoll District Collegiate Institute
Secondary: PublicGlendale High School
Secondary: Public-
Foldens Park
374091 Foldens Line (Sweaburg Rd.), Ingersoll ON N5C 3J8 8.75km -
Lake Lisgar Park
Tillsonburg ON 10.4km -
Centennial Park
Ingersoll 10.55km
-
CIBC
680 Broadway St, Tillsonburg ON N4G 3S9 9.17km -
RBC Royal Bank ATM
10 Samnah Cres, Ingersoll ON N5C 3J7 9.31km -
CIBC
160 Thames St S (King St.), Ingersoll ON N5C 2T5 11.37km
- 4 bath
- 4 bed
- 2000 sqft
136 Graydon Drive, South-West Oxford, Ontario • N0J 1N0 • Mount Elgin








