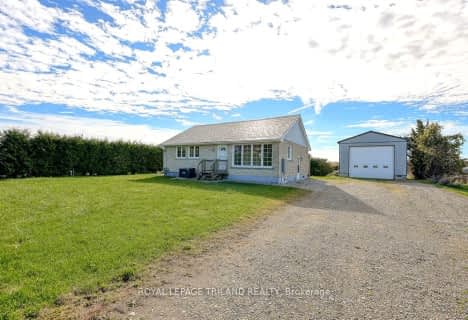
Holy Family French Immersion School
Elementary: Catholic
5.99 km
Central Public School
Elementary: Public
6.20 km
Southside Public School
Elementary: Public
5.58 km
Northdale Public School
Elementary: Public
7.16 km
St Patrick's
Elementary: Catholic
5.49 km
Royal Roads Public School
Elementary: Public
7.56 km
St Don Bosco Catholic Secondary School
Secondary: Catholic
6.77 km
Woodstock Collegiate Institute
Secondary: Public
6.37 km
St Mary's High School
Secondary: Catholic
5.93 km
Huron Park Secondary School
Secondary: Public
8.14 km
College Avenue Secondary School
Secondary: Public
6.78 km
Ingersoll District Collegiate Institute
Secondary: Public
7.95 km

