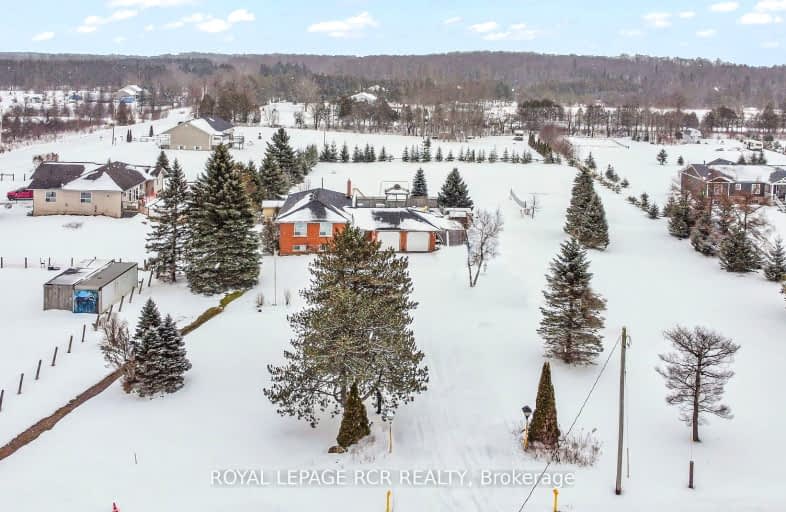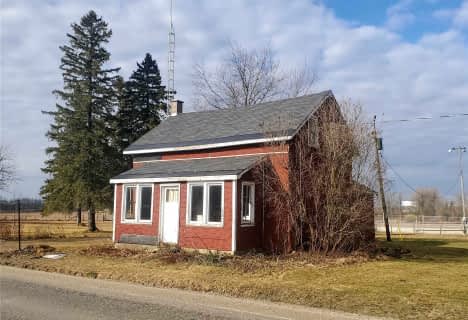
Car-Dependent
- Almost all errands require a car.
Somewhat Bikeable
- Most errands require a car.

Beavercrest Community School
Elementary: PublicEgremont Community School
Elementary: PublicHighpoint Community Elementary School
Elementary: PublicDundalk & Proton Community School
Elementary: PublicOsprey Central School
Elementary: PublicMacphail Memorial Elementary School
Elementary: PublicWellington Heights Secondary School
Secondary: PublicNorwell District Secondary School
Secondary: PublicGrey Highlands Secondary School
Secondary: PublicCentre Dufferin District High School
Secondary: PublicWestside Secondary School
Secondary: PublicCentre Wellington District High School
Secondary: Public-
Dundalk Pool and baseball park
11.91km -
South Grey Museum and Memorial Park
Flesherton ON 15.7km -
Orchard Park
Ontario 23.33km
-
CIBC
31 Proton St N, Dundalk ON N0C 1B0 10.79km -
TD Bank Financial Group
601 Main St E, Dundalk ON N0C 1B0 12.16km -
CIBC
13 Durham St, Flesherton ON N0C 1E0 15.5km







