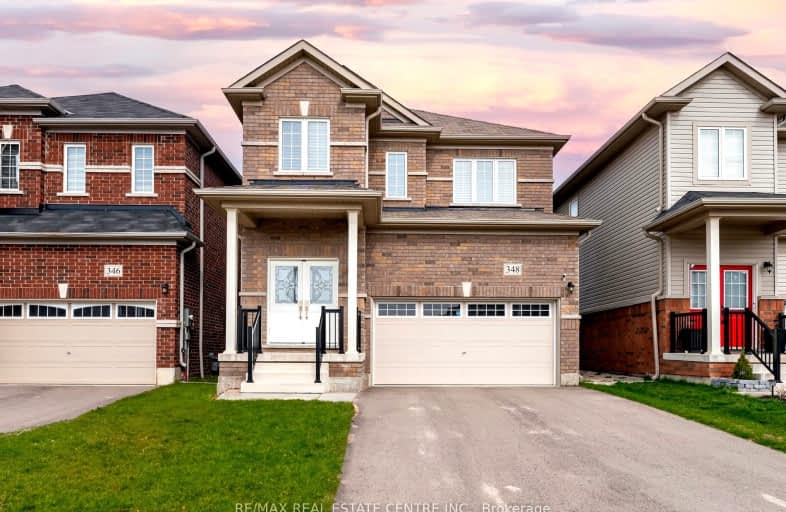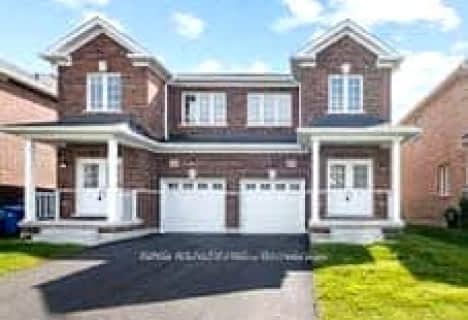Car-Dependent
- Almost all errands require a car.
Bikeable
- Some errands can be accomplished on bike.

Highpoint Community Elementary School
Elementary: PublicDundalk & Proton Community School
Elementary: PublicOsprey Central School
Elementary: PublicHyland Heights Elementary School
Elementary: PublicGlenbrook Elementary School
Elementary: PublicMacphail Memorial Elementary School
Elementary: PublicDufferin Centre for Continuing Education
Secondary: PublicJean Vanier Catholic High School
Secondary: CatholicGrey Highlands Secondary School
Secondary: PublicCentre Dufferin District High School
Secondary: PublicWestside Secondary School
Secondary: PublicCollingwood Collegiate Institute
Secondary: Public-
Dundalk Pool and baseball park
0.87km -
Community Park - Horning's Mills
Horning's Mills ON 14km -
Walter's Creek Park
Cedar Street and Susan Street, Shelburne ON 16.62km
-
CIBC
31 Proton St N, Dundalk ON N0C 1B0 0.84km -
TD Bank Financial Group
601 Main St E, Dundalk ON N0C 1B0 0.9km -
CIBC
13 Durham St, Flesherton ON N0C 1E0 16.77km
- 3 bath
- 3 bed
- 1500 sqft
336 Russell Street Street North, Southgate, Ontario • N0C 1B0 • Rural Southgate




















