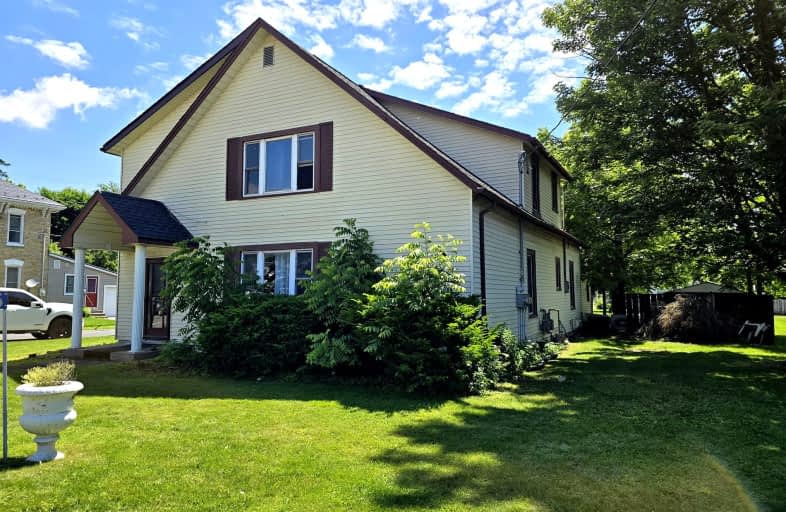Inactive on Nov 29, 2024
Note: Property is not currently for sale or for rent.

-
Type: Duplex
-
Style: 1 1/2 Storey
-
Size: 1500 sqft
-
Lot Size: 71.91 x 199.98 Feet
-
Age: 100+ years
-
Taxes: $2,644 per year
-
Days on Site: 85 Days
-
Added: Sep 05, 2024 (2 months on market)
-
Updated:
-
Last Checked: 3 months ago
-
MLS®#: X9302345
-
Listed By: Blue forest realty inc.
Welcome to this charming duplex in the heart of the picturesque small town of Shedden. Each unit boasts its own private entrance and separate meters. This well maintained property features an attached 2-car garage, providing ample parking and storage space. The main floor unit includes 2 bedrooms 1 bathroom and a cozy living area along with a den/sunroom. The upper unit includes a great size living area, a kitchen with lots of natural light and 3 bedrooms + den and 1 bathroom. Both units include in-suite laundry. With its prime location close to local amenities, schools, parks, this duplex offers an ideal blend of community charm and modern convenience. Don't miss the opportunity to own this great investment property!
Property Details
Facts for 35865 Talbot Line, Southwold
Status
Days on Market: 85
Last Status: Expired
Sold Date: Jun 29, 2025
Closed Date: Nov 30, -0001
Expiry Date: Nov 29, 2024
Unavailable Date: Nov 30, 2024
Input Date: Sep 05, 2024
Prior LSC: Listing with no contract changes
Property
Status: Sale
Property Type: Duplex
Style: 1 1/2 Storey
Size (sq ft): 1500
Age: 100+
Area: Southwold
Community: Shedden
Assessment Amount: $194,000
Assessment Year: 2024
Inside
Bedrooms: 5
Bathrooms: 2
Kitchens: 2
Rooms: 9
Den/Family Room: Yes
Air Conditioning: Central Air
Fireplace: No
Laundry Level: Main
Washrooms: 2
Building
Basement: Full
Basement 2: Unfinished
Heat Type: Forced Air
Heat Source: Gas
Exterior: Alum Siding
Exterior: Shingle
Water Supply: Municipal
Special Designation: Unknown
Parking
Driveway: Pvt Double
Garage Spaces: 2
Garage Type: Attached
Covered Parking Spaces: 2
Total Parking Spaces: 4
Fees
Tax Year: 2023
Tax Legal Description: LOT 4 PLAN 114, PART OF LOTS 3 & 5 PLAN 114 DESIGNATED AS PART 8
Taxes: $2,644
Highlights
Feature: Public Trans
Feature: Rec Centre
Feature: School
Land
Cross Street: William St
Municipality District: Southwold
Fronting On: East
Parcel Number: 351470272
Pool: None
Sewer: Septic
Lot Depth: 199.98 Feet
Lot Frontage: 71.91 Feet
Lot Irregularities: 31.12x29.37x 77.86x17
Acres: < .50
Zoning: R2
Rooms
Room details for 35865 Talbot Line, Southwold
| Type | Dimensions | Description |
|---|---|---|
| Living Main | 8.64 x 3.48 | |
| Dining Main | 6.10 x 3.51 | |
| Kitchen Main | 3.96 x 3.12 | |
| Den Main | 2.95 x 6.27 | |
| Br Main | 2.90 x 2.90 | |
| 2nd Br Main | 2.90 x 3.10 | |
| Living 2nd | 2.90 x 5.66 | |
| Kitchen 2nd | 3.43 x 3.96 | |
| Br 2nd | 3.05 x 3.58 | |
| 2nd Br 2nd | 3.05 x 2.84 | |
| 3rd Br 2nd | 2.74 x 2.79 |
| XXXXXXXX | XXX XX, XXXX |
XXXXXXXX XXX XXXX |
|
| XXX XX, XXXX |
XXXXXX XXX XXXX |
$XXX,XXX | |
| XXXXXXXX | XXX XX, XXXX |
XXXXXXXX XXX XXXX |
|
| XXX XX, XXXX |
XXXXXX XXX XXXX |
$XXX,XXX | |
| XXXXXXXX | XXX XX, XXXX |
XXXXXXXX XXX XXXX |
|
| XXX XX, XXXX |
XXXXXX XXX XXXX |
$XXX,XXX | |
| XXXXXXXX | XXX XX, XXXX |
XXXXXXXX XXX XXXX |
|
| XXX XX, XXXX |
XXXXXX XXX XXXX |
$XXX,XXX | |
| XXXXXXXX | XXX XX, XXXX |
XXXXXXXX XXX XXXX |
|
| XXX XX, XXXX |
XXXXXX XXX XXXX |
$XXX,XXX | |
| XXXXXXXX | XXX XX, XXXX |
XXXXXXXX XXX XXXX |
|
| XXX XX, XXXX |
XXXXXX XXX XXXX |
$XXX,XXX | |
| XXXXXXXX | XXX XX, XXXX |
XXXX XXX XXXX |
$XXX,XXX |
| XXX XX, XXXX |
XXXXXX XXX XXXX |
$XXX,XXX |
| XXXXXXXX XXXXXXXX | XXX XX, XXXX | XXX XXXX |
| XXXXXXXX XXXXXX | XXX XX, XXXX | $539,900 XXX XXXX |
| XXXXXXXX XXXXXXXX | XXX XX, XXXX | XXX XXXX |
| XXXXXXXX XXXXXX | XXX XX, XXXX | $549,900 XXX XXXX |
| XXXXXXXX XXXXXXXX | XXX XX, XXXX | XXX XXXX |
| XXXXXXXX XXXXXX | XXX XX, XXXX | $154,900 XXX XXXX |
| XXXXXXXX XXXXXXXX | XXX XX, XXXX | XXX XXXX |
| XXXXXXXX XXXXXX | XXX XX, XXXX | $164,900 XXX XXXX |
| XXXXXXXX XXXXXXXX | XXX XX, XXXX | XXX XXXX |
| XXXXXXXX XXXXXX | XXX XX, XXXX | $184,900 XXX XXXX |
| XXXXXXXX XXXXXXXX | XXX XX, XXXX | XXX XXXX |
| XXXXXXXX XXXXXX | XXX XX, XXXX | $189,900 XXX XXXX |
| XXXXXXXX XXXX | XXX XX, XXXX | $130,000 XXX XXXX |
| XXXXXXXX XXXXXX | XXX XX, XXXX | $149,900 XXX XXXX |
Car-Dependent
- Almost all errands require a car.
Somewhat Bikeable
- Most errands require a car.

Port Stanley Public School
Elementary: PublicMonsignor Morrison Separate School
Elementary: CatholicElgin Court Public School
Elementary: PublicJohn Wise Public School
Elementary: PublicSouthwold Public School
Elementary: PublicPierre Elliott Trudeau French Immersion Public School
Elementary: PublicArthur Voaden Secondary School
Secondary: PublicCentral Elgin Collegiate Institute
Secondary: PublicSt Joseph's High School
Secondary: CatholicRegina Mundi College
Secondary: CatholicParkside Collegiate Institute
Secondary: PublicSaunders Secondary School
Secondary: Public-
St. Thomas Elevated Park
St. Thomas ON 11.62km -
Splash Pad at Pinafore Park
St. Thomas ON 12.95km -
Pinafore Park
115 Elm St, St. Thomas ON 12.82km
-
CIBC
35855 Talbot Line, Shedden ON N0L 2E0 0.05km -
RBC Royal Bank ATM
193 Wilson Ave, St. Thomas ON N5R 3R4 12.34km -
CIBC
440 Talbot St, St. Thomas ON N5P 1B9 12.88km


