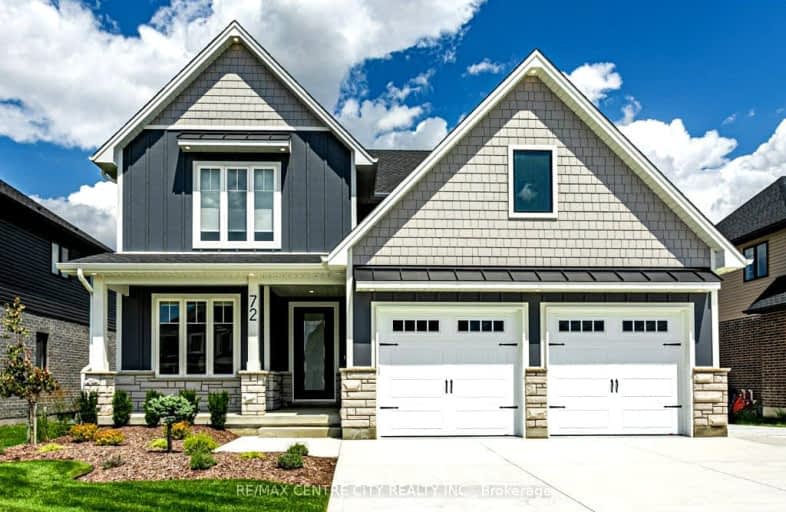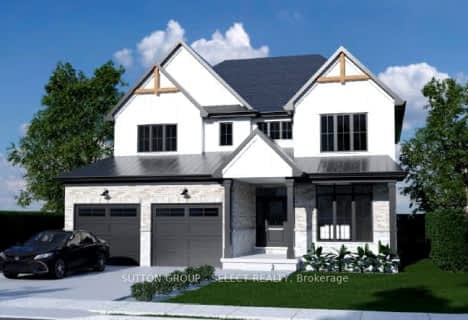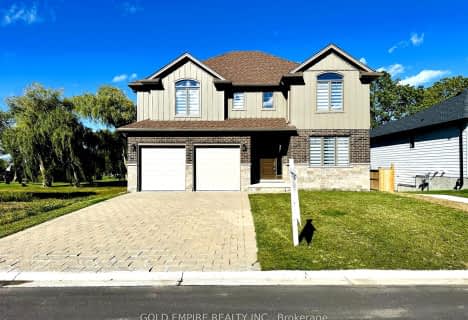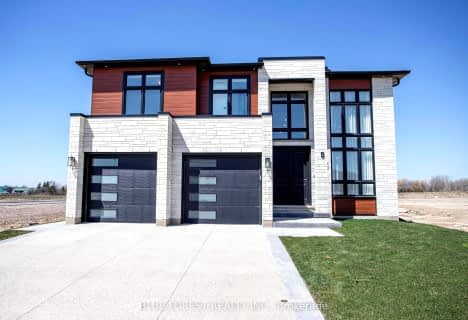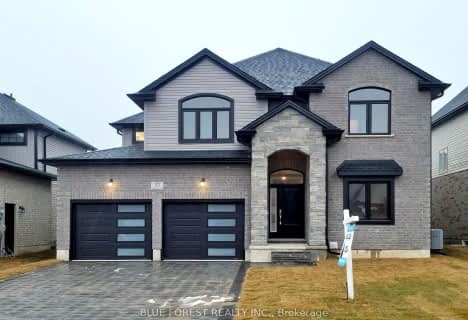Car-Dependent
- Almost all errands require a car.
Somewhat Bikeable
- Most errands require a car.

Monsignor Morrison Separate School
Elementary: CatholicJune Rose Callwood Public School
Elementary: PublicLockes Public School
Elementary: PublicJohn Wise Public School
Elementary: PublicSouthwold Public School
Elementary: PublicPierre Elliott Trudeau French Immersion Public School
Elementary: PublicArthur Voaden Secondary School
Secondary: PublicCentral Elgin Collegiate Institute
Secondary: PublicSt Joseph's High School
Secondary: CatholicRegina Mundi College
Secondary: CatholicParkside Collegiate Institute
Secondary: PublicSaunders Secondary School
Secondary: Public-
V. A. Barrie Park
68 Sunset Dr, St. Thomas ON 4.67km -
Pinafore Park
115 Elm St, St. Thomas ON 6.26km -
Splash Pad at Pinafore Park
St. Thomas ON 6.63km
-
CIBC
440 Talbot St, St. Thomas ON N5P 1B9 5.05km -
BMO Bank of Montreal
739 Talbot St, St. Thomas ON N5P 1E3 5.71km -
TD Canada Trust Branch and ATM
1063 Talbot St (First Ave.), St. Thomas ON N5P 1G4 6.93km
- 3 bath
- 5 bed
- 2500 sqft
LOT 16 Royal Crescent, Southwold, Ontario • N5P 3T2 • Talbotville
- 3 bath
- 4 bed
- 2500 sqft
2 Five Stakes Street, Southwold, Ontario • N5P 3T2 • Talbotville
