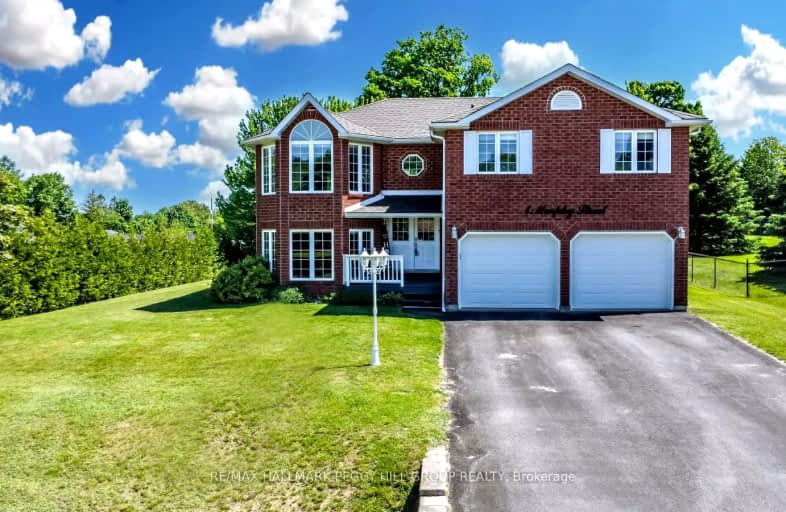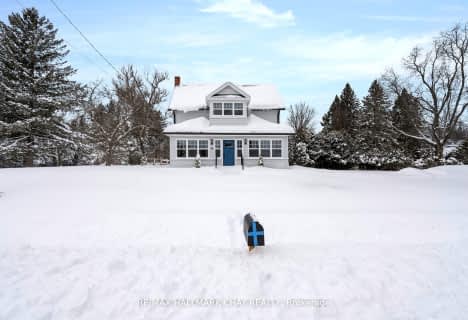Car-Dependent
- Most errands require a car.
Somewhat Bikeable
- Almost all errands require a car.

Hillsdale Elementary School
Elementary: PublicOur Lady of Lourdes Separate School
Elementary: CatholicW R Best Memorial Public School
Elementary: PublicMinesing Central Public School
Elementary: PublicHuronia Centennial Public School
Elementary: PublicForest Hill Public School
Elementary: PublicNorth Simcoe Campus
Secondary: PublicBarrie Campus
Secondary: PublicÉSC Nouvelle-Alliance
Secondary: CatholicElmvale District High School
Secondary: PublicSt Joseph's Separate School
Secondary: CatholicSt Theresa's Separate School
Secondary: Catholic-
Homer Barrett Park
Springwater ON 8.32km -
Bishop Park
8.66km -
Horseshoe Valley Memorial Park
Hillsdale ON 8.83km
-
CBC
1680 10 Line N, Oro-Medonte ON L0L 1T0 14km -
TD Bank Financial Group
7 Coldwater Rd, Coldwater ON L0K 1E0 17.48km -
TD Canada Trust ATM
7 Coldwater Rd, Coldwater ON L0K 1E0 17.49km
- 2 bath
- 3 bed
- 1100 sqft
63 Scarlett Line, Oro Medonte, Ontario • L0L 1V0 • Rural Oro-Medonte




