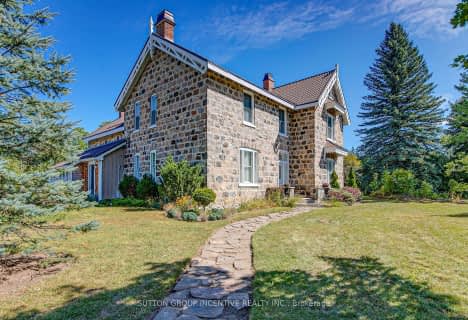Sold on Feb 25, 2022
Note: Property is not currently for sale or for rent.

-
Type: Detached
-
Lot Size: 214 x 408 Acres
-
Age: 31-50 years
-
Taxes: $4,387 per year
-
Days on Site: 10 Days
-
Added: Jul 04, 2023 (1 week on market)
-
Updated:
-
Last Checked: 1 month ago
-
MLS®#: S6313873
-
Listed By: Parker coulter realty brokerage inc.
Beautiful turn-key sidesplit on a private 2-acre lot with mature trees. Close to Springwater Provincial Park, golf and a short drive to Barrie. This property features a large backyard oasis with a 16 x 32' in-ground pool, deck, hot tub and timber frame pavilion (2022). Oversized attached 2 car garage complete with inside entry into the home. Renovated eat-in kitchen with high-end stainless steel appliances, custom cabinetry and a large island. Upstairs, you will find 3 spacious bedrooms (including a master with walk-in closet and 3-piece ensuite) and a 4-piece bath. Large rec room on the lower level. Additional upgrades include a newer shingled roof (2017), newer natural gas heater for pool (2020), new pool liner, newer hot tub (2020), newer walkway and patio (2020).
Property Details
Facts for 10 Binnie Drive, Springwater
Status
Days on Market: 10
Last Status: Sold
Sold Date: Feb 25, 2022
Closed Date: Jun 30, 2022
Expiry Date: May 12, 2022
Sold Price: $1,350,000
Unavailable Date: Feb 25, 2022
Input Date: Feb 15, 2022
Prior LSC: Sold
Property
Status: Sale
Property Type: Detached
Age: 31-50
Area: Springwater
Community: Anten Mills
Availability Date: OTHER
Assessment Amount: $509,000
Assessment Year: 2022
Inside
Bedrooms: 3
Bathrooms: 3
Kitchens: 1
Rooms: 8
Air Conditioning: Central Air
Washrooms: 3
Building
Basement: Finished
Basement 2: Full
Exterior: Alum Siding
Exterior: Brick
Elevator: N
Water Supply Type: Drilled Well
Parking
Covered Parking Spaces: 4
Total Parking Spaces: 6
Fees
Tax Year: 2021
Tax Legal Description: PCL 5-1 SEC M70; LT 5 PL M70 VESPRA; SPRINGWATER
Taxes: $4,387
Highlights
Feature: Fenced Yard
Land
Cross Street: 10 Binnie Drive, Spr
Municipality District: Springwater
Parcel Number: 583500252
Pool: Inground
Sewer: Septic
Lot Depth: 408 Acres
Lot Frontage: 214 Acres
Acres: .50-1.99
Zoning: RE
Rooms
Room details for 10 Binnie Drive, Springwater
| Type | Dimensions | Description |
|---|---|---|
| Kitchen Main | 1.62 x 3.22 | |
| Breakfast Main | 1.34 x 1.67 | |
| Dining Main | 2.59 x 3.14 | |
| Prim Bdrm 2nd | 1.24 x 3.45 | W/I Closet |
| Bathroom 2nd | - | |
| Br 2nd | 1.29 x 2.26 | |
| Br 2nd | 1.29 x 2.26 | |
| Bathroom 2nd | - | |
| Family Lower | 3.17 x 3.02 | |
| Den Lower | 2.69 x 2.26 | |
| Bathroom Lower | - | |
| Rec Bsmt | 3.42 x 3.70 |
| XXXXXXXX | XXX XX, XXXX |
XXXX XXX XXXX |
$X,XXX,XXX |
| XXX XX, XXXX |
XXXXXX XXX XXXX |
$X,XXX,XXX | |
| XXXXXXXX | XXX XX, XXXX |
XXXX XXX XXXX |
$XXX,XXX |
| XXX XX, XXXX |
XXXXXX XXX XXXX |
$XXX,XXX | |
| XXXXXXXX | XXX XX, XXXX |
XXXX XXX XXXX |
$X,XXX,XXX |
| XXX XX, XXXX |
XXXXXX XXX XXXX |
$X,XXX,XXX | |
| XXXXXXXX | XXX XX, XXXX |
XXXX XXX XXXX |
$XXX,XXX |
| XXX XX, XXXX |
XXXXXX XXX XXXX |
$XXX,XXX |
| XXXXXXXX XXXX | XXX XX, XXXX | $1,350,000 XXX XXXX |
| XXXXXXXX XXXXXX | XXX XX, XXXX | $1,399,900 XXX XXXX |
| XXXXXXXX XXXX | XXX XX, XXXX | $718,078 XXX XXXX |
| XXXXXXXX XXXXXX | XXX XX, XXXX | $699,900 XXX XXXX |
| XXXXXXXX XXXX | XXX XX, XXXX | $1,350,000 XXX XXXX |
| XXXXXXXX XXXXXX | XXX XX, XXXX | $1,399,900 XXX XXXX |
| XXXXXXXX XXXX | XXX XX, XXXX | $718,078 XXX XXXX |
| XXXXXXXX XXXXXX | XXX XX, XXXX | $699,900 XXX XXXX |

St Marguerite d'Youville Elementary School
Elementary: CatholicEmma King Elementary School
Elementary: PublicThe Good Shepherd Catholic School
Elementary: CatholicMinesing Central Public School
Elementary: PublicWest Bayfield Elementary School
Elementary: PublicForest Hill Public School
Elementary: PublicBarrie Campus
Secondary: PublicÉSC Nouvelle-Alliance
Secondary: CatholicElmvale District High School
Secondary: PublicSt Joseph's Separate School
Secondary: CatholicBarrie North Collegiate Institute
Secondary: PublicSt Joan of Arc High School
Secondary: Catholic- 2 bath
- 3 bed
8 alexander Street, Springwater, Ontario • L3V 3T8 • Anten Mills
- 2 bath
- 6 bed
- 3500 sqft
1680 Ontario 26, Springwater, Ontario • L0L 1Y2 • Rural Springwater


