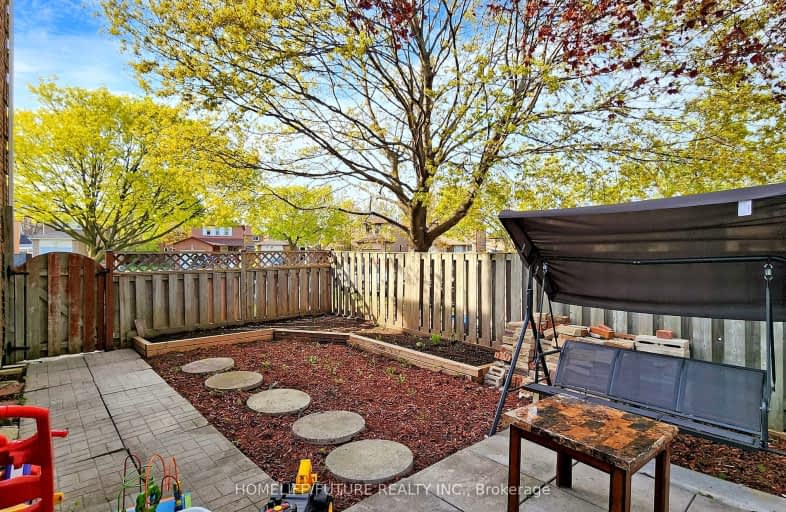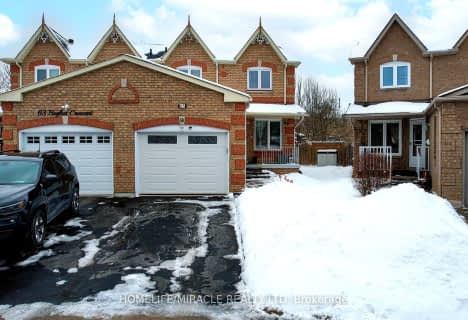Car-Dependent
- Almost all errands require a car.
24
/100
Some Transit
- Most errands require a car.
46
/100
Somewhat Bikeable
- Most errands require a car.
45
/100

Dr Roberta Bondar Public School
Elementary: Public
0.96 km
Applecroft Public School
Elementary: Public
0.79 km
Lester B Pearson Public School
Elementary: Public
0.58 km
Westney Heights Public School
Elementary: Public
0.26 km
St Jude Catholic School
Elementary: Catholic
0.67 km
St Catherine of Siena Catholic School
Elementary: Catholic
1.03 km
École secondaire Ronald-Marion
Secondary: Public
2.94 km
Archbishop Denis O'Connor Catholic High School
Secondary: Catholic
2.05 km
Notre Dame Catholic Secondary School
Secondary: Catholic
2.39 km
Ajax High School
Secondary: Public
3.36 km
J Clarke Richardson Collegiate
Secondary: Public
2.36 km
Pickering High School
Secondary: Public
1.49 km
-
Creekside Park
2545 William Jackson Dr (At Liatris Dr.), Pickering ON L1X 0C3 3.58km -
East Shore Community Center
ON 5.6km -
Baycliffe Park
67 Baycliffe Dr, Whitby ON L1P 1W7 6.7km
-
TD Bank Financial Group
270 Kingston Rd E, Ajax ON L1Z 1G1 2.33km -
CIBC Cash Dispenser
201 Taunton Rd W, Ajax ON L1T 4W9 3.05km -
RBC Royal Bank
320 Harwood Ave S (Hardwood And Bayly), Ajax ON L1S 2J1 3.09km














