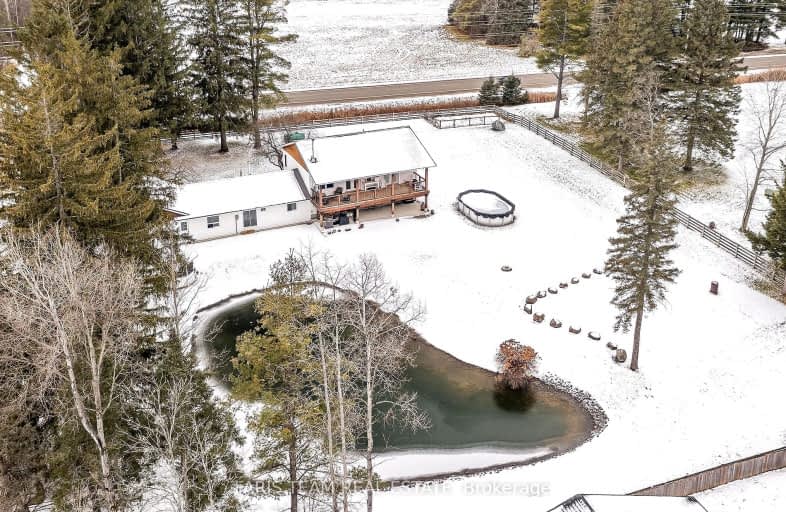
Car-Dependent
- Almost all errands require a car.
Somewhat Bikeable
- Most errands require a car.

St Marguerite d'Youville Elementary School
Elementary: CatholicSister Catherine Donnelly Catholic School
Elementary: CatholicEmma King Elementary School
Elementary: PublicMinesing Central Public School
Elementary: PublicWest Bayfield Elementary School
Elementary: PublicForest Hill Public School
Elementary: PublicBarrie Campus
Secondary: PublicÉSC Nouvelle-Alliance
Secondary: CatholicSimcoe Alternative Secondary School
Secondary: PublicSt Joseph's Separate School
Secondary: CatholicBarrie North Collegiate Institute
Secondary: PublicEastview Secondary School
Secondary: Public-
Moxies
509 Bayfield St, N51, Barrie, ON L4M 4Z8 8.41km -
Kelseys Original Roadhouse
458 Bayfield St, Barrie, ON L4M 5A2 8.49km -
Don Cherry's Sports Grill
353 Anne Street N, Barrie, ON L4N 7Z9 8.93km
-
Tim Hortons
533 Bayfield Drive, Barrie, ON L4M 4Z9 8.03km -
Mmm Donuts * Café & Bakery
509 Bayfield Street, Georgian Mall, Barrie, ON L4M 4Z8 8.42km -
Starbucks
482 Bayfield St, Barrie, ON L4N 8.54km
-
World Gym
400 Bayfield Street, Barrie, ON L4M 5A1 9.2km -
LA Fitness
527 Cundles Road East, Building D, Barrie, ON L4M 0G9 9.99km -
Crossfit Insight
40 Bell Farm Road, Unit 3, Barrie, ON L4M 5L3 10.06km
-
Pharmasave Pharmacy
94 Finlay Mill Road, Midhurst, ON L0L 1X0 4.02km -
Loblaws
472 Bayfield Street, Barrie, ON L4M 5A2 8.3km -
Rexall Pharma Plus
353 Duckworth Street, Barrie, ON L4M 5C2 10.58km
-
BeaverTails Mobile
Midhurst, ON L0L 1X1 4.49km -
Linda's Eating Place
1027 Bayfield Street N, Midhurst, ON L9X 0N1 5.74km -
Bando's Pizza
3138 Penetanguishene Road, Barrie, ON L4M 4Y8 6.17km
-
Georgian Mall
509 Bayfield Street, Barrie, ON L4M 4Z8 8.3km -
Kozlov Centre
400 Bayfield Road, Barrie, ON L4M 5A1 9.27km -
Hempola
2133 Forbes Road, Barrie, ON L4M 4Y8 6.08km
-
North Barrie Market
580 Bayfield Street, North Barrie Plaza, Barrie, ON L4M 5A2 7.74km -
Loblaws
472 Bayfield Street, Barrie, ON L4M 5A2 8.3km -
The Bulk Barn
490 Bayfield Street, Barrie, ON L4M 5A2 8.38km
-
LCBO
534 Bayfield Street, Barrie, ON L4M 5A2 8.04km -
Dial a Bottle
Barrie, ON L4N 9A9 16.96km -
Coulsons General Store & Farm Supply
RR 2, Oro Station, ON L0L 2E0 20.38km
-
Midas
387 Bayfield Street, Barrie, ON L4M 3C5 9.15km -
Petro-Canada
360 Bayfield Street, Barrie, ON L4M 3C4 9.39km -
Georgian Home Comfort
373 Huronia Road, Barrie, ON L4N 8Z1 15.8km
-
Cineplex - North Barrie
507 Cundles Road E, Barrie, ON L4M 0G9 9.85km -
Imperial Cinemas
55 Dunlop Street W, Barrie, ON L4N 1A3 11.4km -
Sunset Drive-In
134 4 Line S, Shanty Bay, ON L0L 2L0 15.11km
-
Barrie Public Library - Painswick Branch
48 Dean Avenue, Barrie, ON L4N 0C2 16.52km -
Wasaga Beach Public Library
120 Glenwood Drive, Wasaga Beach, ON L9Z 2K5 20.44km -
Innisfil Public Library
967 Innisfil Beach Road, Innisfil, ON L9S 1V3 24.99km
-
Royal Victoria Hospital
201 Georgian Drive, Barrie, ON L4M 6M2 10.82km -
Soldier's Memorial Hospital
170 Colborne Street W, Orillia, ON L3V 2Z3 30.7km -
Soldiers' Memorial Hospital
170 Colborne Street W, Orillia, ON L3V 2Z3 30.7km
-
Barrie Cycling Baseball Cross
Minesing ON 3.16km -
Cartwright Park
Barrie ON 9km -
Ferris Park
ON 9.51km
-
Scotiabank
544 Bayfield St, Barrie ON L4M 5A2 7.99km -
TD Canada Trust ATM
534 Bayfield St, Barrie ON L4M 5A2 8.06km -
National Bank
487 Bayfield St, Barrie ON L4M 4Z9 8.4km

