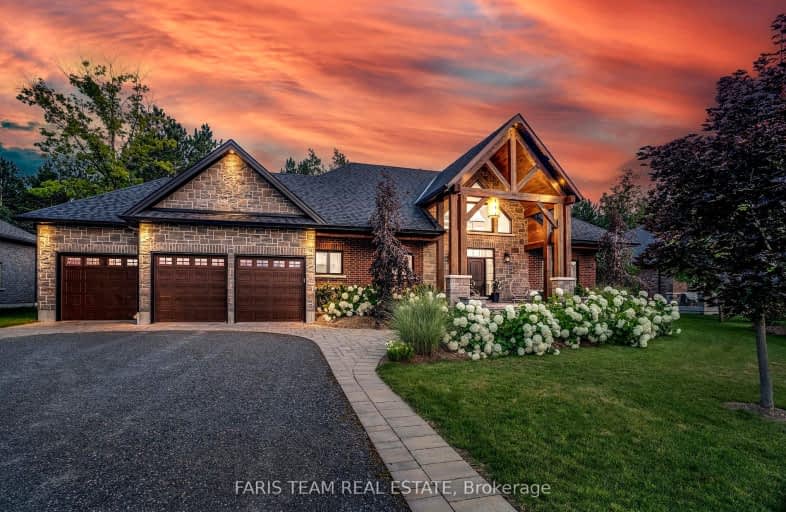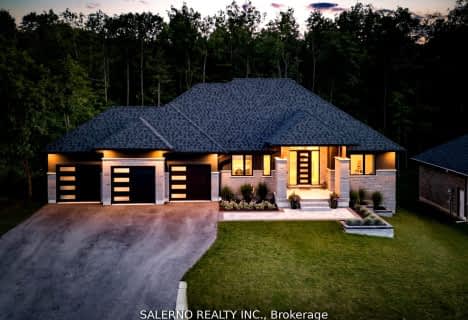
Car-Dependent
- Almost all errands require a car.
Somewhat Bikeable
- Almost all errands require a car.

St Marguerite d'Youville Elementary School
Elementary: CatholicEmma King Elementary School
Elementary: PublicAndrew Hunter Elementary School
Elementary: PublicThe Good Shepherd Catholic School
Elementary: CatholicWest Bayfield Elementary School
Elementary: PublicForest Hill Public School
Elementary: PublicBarrie Campus
Secondary: PublicÉSC Nouvelle-Alliance
Secondary: CatholicSimcoe Alternative Secondary School
Secondary: PublicSt Joseph's Separate School
Secondary: CatholicBarrie North Collegiate Institute
Secondary: PublicSt Joan of Arc High School
Secondary: Catholic-
Don Cherry's Sports Grill
353 Anne Street N, Barrie, ON L4N 7Z9 4.87km -
Perfect Szn
353 Anne Street N, Barrie, ON L4N 7Z9 4.87km -
Kelseys Original Roadhouse
458 Bayfield St, Barrie, ON L4M 5A2 5.17km
-
Tim Hortons
533 Bayfield Drive, Barrie, ON L4M 4Z9 4.85km -
Starbucks
482 Bayfield St, Barrie, ON L4N 5.21km -
Mmm Donuts * Café & Bakery
509 Bayfield Street, Georgian Mall, Barrie, ON L4M 4Z8 5.22km
-
World Gym
400 Bayfield Street, Barrie, ON L4M 5A1 5.7km -
Planet Fitness
320 Bayfield Street, Barrie, ON L4M 3C1 6.17km -
LA Fitness
527 Cundles Road East, Building D, Barrie, ON L4M 0G9 7.77km
-
Pharmasave Pharmacy
94 Finlay Mill Road, Midhurst, ON L0L 1X0 3.82km -
Loblaws
472 Bayfield Street, Barrie, ON L4M 5A2 4.89km -
Shoppers Drug Mart
165 Wellington Street West, Barrie, ON L4N 6.87km
-
Linda's Eating Place
1027 Bayfield Street N, Midhurst, ON L9X 0N1 3.39km -
BeaverTails Mobile
Midhurst, ON L0L 1X1 3.57km -
North Barrie Market
580 Bayfield Street, North Barrie Plaza, Barrie, ON L4M 5A2 4.54km
-
Georgian Mall
509 Bayfield Street, Barrie, ON L4M 4Z8 5.14km -
Kozlov Centre
400 Bayfield Road, Barrie, ON L4M 5A1 5.83km -
Bayfield Mall
320 Bayfield Street, Barrie, ON L4M 3C1 6.18km
-
North Barrie Market
580 Bayfield Street, North Barrie Plaza, Barrie, ON L4M 5A2 4.54km -
Loblaws
472 Bayfield Street, Barrie, ON L4M 5A2 4.89km -
The Bulk Barn
490 Bayfield Street, Barrie, ON L4M 5A2 5.06km
-
LCBO
534 Bayfield Street, Barrie, ON L4M 5A2 4.76km -
Dial a Bottle
Barrie, ON L4N 9A9 12.53km -
Coulsons General Store & Farm Supply
RR 2, Oro Station, ON L0L 2E0 21.17km
-
Midas
387 Bayfield Street, Barrie, ON L4M 3C5 5.76km -
Petro-Canada
360 Bayfield Street, Barrie, ON L4M 3C4 5.93km -
Great Canadian Oil Change
285 Dunlop Street W, Barrie, AB L4N 1C1 7.32km
-
Cineplex - North Barrie
507 Cundles Road E, Barrie, ON L4M 0G9 7.4km -
Imperial Cinemas
55 Dunlop Street W, Barrie, ON L4N 1A3 7.68km -
Galaxy Cinemas
72 Commerce Park Drive, Barrie, ON L4N 8W8 13.38km
-
Barrie Public Library - Painswick Branch
48 Dean Avenue, Barrie, ON L4N 0C2 12.82km -
Innisfil Public Library
967 Innisfil Beach Road, Innisfil, ON L9S 1V3 21.76km -
Wasaga Beach Public Library
120 Glenwood Drive, Wasaga Beach, ON L9Z 2K5 22.07km
-
Royal Victoria Hospital
201 Georgian Drive, Barrie, ON L4M 6M2 8.77km -
Soldiers' Memorial Hospital
170 Colborne Street W, Orillia, ON L3V 2Z3 33.57km -
Soldier's Memorial Hospital
170 Colborne Street W, Orillia, ON L3V 2Z3 33.57km
- 4 bath
- 3 bed
- 2000 sqft
10 Jean Miller Court, Springwater, Ontario • L9X 0J1 • Snow Valley





