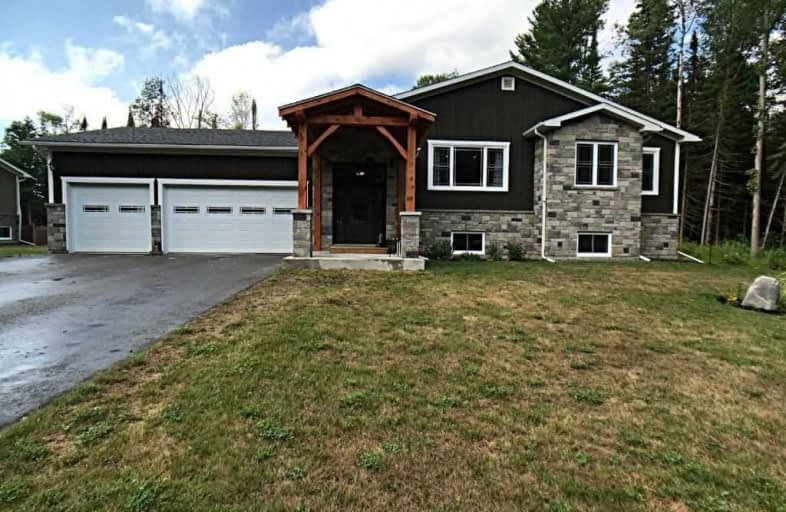Sold on Nov 30, 2020
Note: Property is not currently for sale or for rent.

-
Type: Detached
-
Style: Bungalow-Raised
-
Size: 2500 sqft
-
Lot Size: 100 x 200 Feet
-
Age: No Data
-
Taxes: $4,580 per year
-
Days on Site: 129 Days
-
Added: Jul 24, 2020 (4 months on market)
-
Updated:
-
Last Checked: 2 months ago
-
MLS®#: S4843805
-
Listed By: Purplebricks, brokerage
Impeccable Custom Built Raised Bungalow In Picturesque Midhurst! This Sprawling Bungalow Is Packed W/ Custom Features & Upgrades: Pot Lights, Custom Hardwood Throughout, Open Concept Chefs Kitchen With Island & Granite. Master Bdrm W/Private W/O Deck, Spa Like 5Pc Ensuite W/Glasss Shower. Separate Entrance To Basement. Gigantic Rec Room With Massive Windows & High Ceilings, Oversized Triple Car Garage. All Set On A Huge Private Lot. Show W/Pride
Property Details
Facts for 1031 Beaver Lane, Springwater
Status
Days on Market: 129
Last Status: Sold
Sold Date: Nov 30, 2020
Closed Date: Mar 04, 2021
Expiry Date: Nov 23, 2020
Sold Price: $1,025,000
Unavailable Date: Nov 30, 2020
Input Date: Jul 24, 2020
Property
Status: Sale
Property Type: Detached
Style: Bungalow-Raised
Size (sq ft): 2500
Area: Springwater
Community: Rural Springwater
Availability Date: Flex
Inside
Bedrooms: 3
Bedrooms Plus: 2
Bathrooms: 3
Kitchens: 1
Rooms: 7
Den/Family Room: Yes
Air Conditioning: Central Air
Fireplace: Yes
Laundry Level: Main
Central Vacuum: N
Washrooms: 3
Building
Basement: Finished
Heat Type: Forced Air
Heat Source: Propane
Exterior: Stone
Water Supply: Well
Special Designation: Unknown
Parking
Driveway: Private
Garage Spaces: 3
Garage Type: Attached
Covered Parking Spaces: 9
Total Parking Spaces: 12
Fees
Tax Year: 2020
Tax Legal Description: Pt E 1/2 Lt 5 Con 5 Vespra Pt 3 51R35589; Springwa
Taxes: $4,580
Land
Cross Street: Hwy 26 To Beaver Lan
Municipality District: Springwater
Fronting On: North
Pool: None
Sewer: Septic
Lot Depth: 200 Feet
Lot Frontage: 100 Feet
Acres: < .50
Rooms
Room details for 1031 Beaver Lane, Springwater
| Type | Dimensions | Description |
|---|---|---|
| Master Main | 3.63 x 5.31 | |
| 2nd Br Main | 3.63 x 4.14 | |
| 3rd Br Main | 3.63 x 4.17 | |
| Dining Main | 3.18 x 5.38 | |
| Family Main | 5.13 x 5.56 | |
| Kitchen Main | 4.06 x 4.83 | |
| 4th Br Bsmt | 3.56 x 3.76 | |
| 5th Br Bsmt | 4.24 x 4.70 | |
| Den Bsmt | 2.87 x 3.40 | |
| Rec Bsmt | 6.35 x 12.45 |
| XXXXXXXX | XXX XX, XXXX |
XXXX XXX XXXX |
$X,XXX,XXX |
| XXX XX, XXXX |
XXXXXX XXX XXXX |
$XXX,XXX |
| XXXXXXXX XXXX | XXX XX, XXXX | $1,025,000 XXX XXXX |
| XXXXXXXX XXXXXX | XXX XX, XXXX | $999,900 XXX XXXX |

St Marguerite d'Youville Elementary School
Elementary: CatholicSister Catherine Donnelly Catholic School
Elementary: CatholicEmma King Elementary School
Elementary: PublicMinesing Central Public School
Elementary: PublicWest Bayfield Elementary School
Elementary: PublicForest Hill Public School
Elementary: PublicBarrie Campus
Secondary: PublicÉSC Nouvelle-Alliance
Secondary: CatholicSimcoe Alternative Secondary School
Secondary: PublicSt Joseph's Separate School
Secondary: CatholicBarrie North Collegiate Institute
Secondary: PublicEastview Secondary School
Secondary: Public

