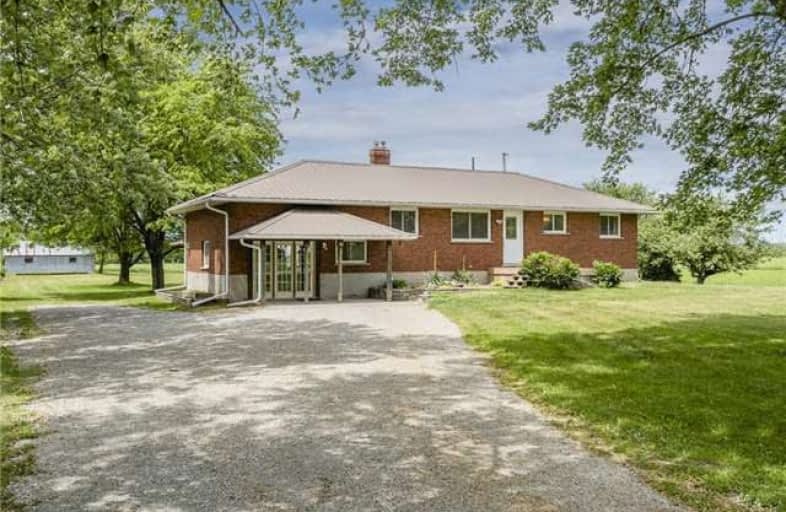Sold on Sep 28, 2018
Note: Property is not currently for sale or for rent.

-
Type: Detached
-
Style: Bungalow-Raised
-
Size: 1100 sqft
-
Lot Size: 149.98 x 419.95 Feet
-
Age: 31-50 years
-
Taxes: $2,986 per year
-
Days on Site: 52 Days
-
Added: Sep 07, 2019 (1 month on market)
-
Updated:
-
Last Checked: 1 month ago
-
MLS®#: S4212262
-
Listed By: Royal lepage first contact realty the faris team, brokerage
Top 5 Reasons You'll Love This Home: 1. Peaceful Countryside Setting Only A Short Drive From In-Town Amenities 2. Great Opportunity For In-Law Potential With 2 Separate Living Spaces 3. Detached Workshop Complete With Hydro 4. Large Lot Boasting A Picturesque Surround And An Abundance Of Space To Add A Pool 5. Great Entertaining Backyard Space With A Large Deck And Firepit. 2,074 Fin.Sq.Ft. Age 40. For Info, Photos And Video, Please Visit The Website.
Extras
Inclusions: Two Fridges, Two Stoves, Two Dishwashers, Two Gas Dryers, Two Washing Machines, Two 40 Ft Storage Containers And Air Conditioner.
Property Details
Facts for 1144 Flos 8 Road East, Springwater
Status
Days on Market: 52
Last Status: Sold
Sold Date: Sep 28, 2018
Closed Date: Oct 25, 2018
Expiry Date: Oct 08, 2018
Sold Price: $500,000
Unavailable Date: Sep 28, 2018
Input Date: Aug 07, 2018
Prior LSC: Listing with no contract changes
Property
Status: Sale
Property Type: Detached
Style: Bungalow-Raised
Size (sq ft): 1100
Age: 31-50
Area: Springwater
Community: Rural Springwater
Availability Date: Immediate
Inside
Bedrooms: 2
Bedrooms Plus: 2
Bathrooms: 2
Kitchens: 1
Kitchens Plus: 1
Rooms: 7
Den/Family Room: Yes
Air Conditioning: Central Air
Fireplace: Yes
Laundry Level: Main
Washrooms: 2
Utilities
Electricity: Yes
Gas: Yes
Cable: No
Telephone: Available
Building
Basement: Fin W/O
Basement 2: Full
Heat Type: Forced Air
Heat Source: Gas
Exterior: Brick
Exterior: Other
Elevator: N
Water Supply Type: Unknown
Water Supply: Well
Special Designation: Unknown
Other Structures: Drive Shed
Retirement: N
Parking
Driveway: Private
Garage Type: None
Covered Parking Spaces: 8
Total Parking Spaces: 8
Fees
Tax Year: 2017
Tax Legal Description: Pt S1/2 Lt 4 Con 8 (Flos)Pt 1 51R30868;Springwater
Taxes: $2,986
Highlights
Feature: Clear View
Feature: Level
Feature: School Bus Route
Land
Cross Street: Hwy 27 To Flos Rd 8
Municipality District: Springwater
Fronting On: North
Parcel Number: 583760337
Pool: None
Sewer: Septic
Lot Depth: 419.95 Feet
Lot Frontage: 149.98 Feet
Acres: .50-1.99
Zoning: A1&Ep
Additional Media
- Virtual Tour: http://www.barrievideotours.net/real-estate/barrie-video-tours-3755
Rooms
Room details for 1144 Flos 8 Road East, Springwater
| Type | Dimensions | Description |
|---|---|---|
| Kitchen Main | 4.34 x 6.55 | Eat-In Kitchen, Ceramic Floor |
| Living Main | 3.66 x 4.95 | Laminate |
| Great Rm Main | 4.80 x 7.01 | Laminate |
| Sunroom Main | 2.46 x 4.88 | Broadloom |
| Laundry Main | 2.26 x 2.54 | Vinyl Floor |
| Master Main | 3.20 x 3.51 | Laminate |
| Br Main | 2.54 x 3.25 | Laminate |
| Kitchen Bsmt | 3.23 x 3.99 | Eat-In Kitchen, Vinyl Floor |
| Living Bsmt | 3.28 x 4.17 | Vinyl Floor |
| Master Bsmt | 3.30 x 3.86 | Vinyl Floor |
| Br Bsmt | 2.29 x 3.25 | Vinyl Floor |
| Laundry Bsmt | - |
| XXXXXXXX | XXX XX, XXXX |
XXXX XXX XXXX |
$XXX,XXX |
| XXX XX, XXXX |
XXXXXX XXX XXXX |
$XXX,XXX |
| XXXXXXXX XXXX | XXX XX, XXXX | $500,000 XXX XXXX |
| XXXXXXXX XXXXXX | XXX XX, XXXX | $534,900 XXX XXXX |

Hillsdale Elementary School
Elementary: PublicOur Lady of Lourdes Separate School
Elementary: CatholicWyevale Central Public School
Elementary: PublicMinesing Central Public School
Elementary: PublicHuronia Centennial Public School
Elementary: PublicForest Hill Public School
Elementary: PublicGeorgian Bay District Secondary School
Secondary: PublicNorth Simcoe Campus
Secondary: PublicÉcole secondaire Le Caron
Secondary: PublicÉSC Nouvelle-Alliance
Secondary: CatholicElmvale District High School
Secondary: PublicSt Theresa's Separate School
Secondary: Catholic- 2 bath
- 2 bed
- 1100 sqft



