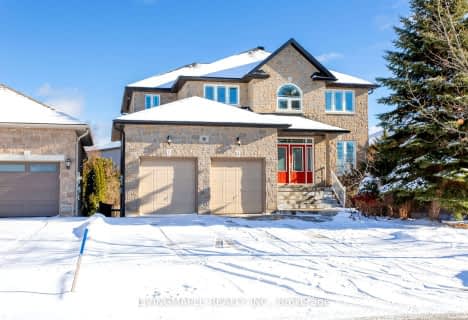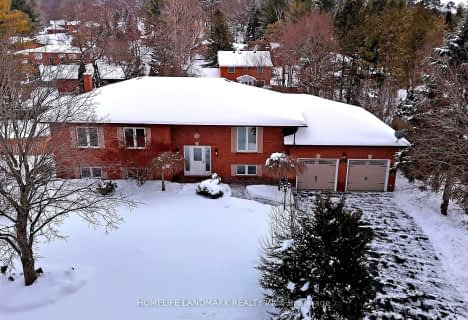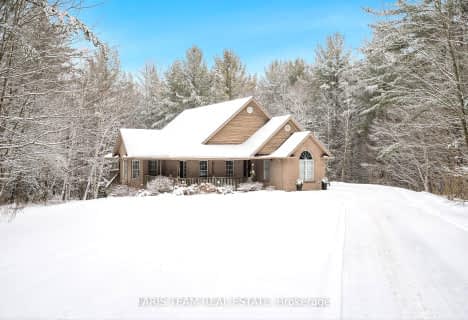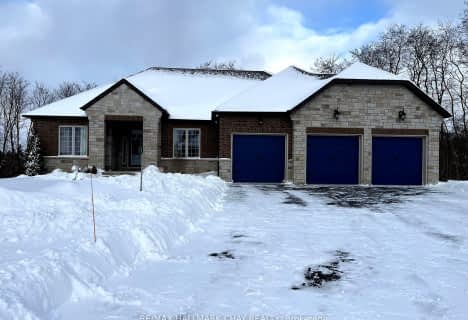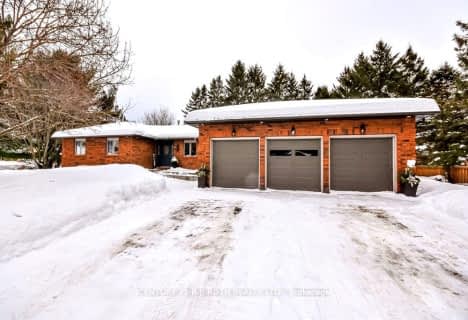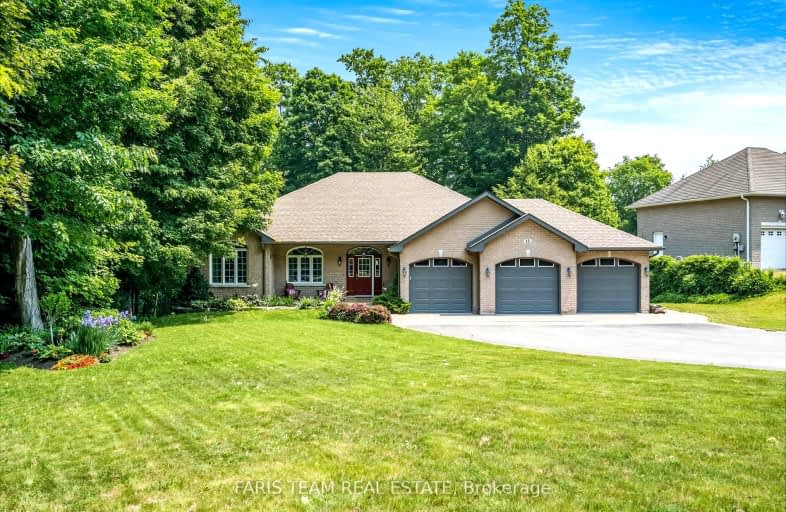
Car-Dependent
- Almost all errands require a car.
Somewhat Bikeable
- Almost all errands require a car.

St Marguerite d'Youville Elementary School
Elementary: CatholicSister Catherine Donnelly Catholic School
Elementary: CatholicEmma King Elementary School
Elementary: PublicTerry Fox Elementary School
Elementary: PublicWest Bayfield Elementary School
Elementary: PublicForest Hill Public School
Elementary: PublicBarrie Campus
Secondary: PublicÉSC Nouvelle-Alliance
Secondary: CatholicSimcoe Alternative Secondary School
Secondary: PublicSt Joseph's Separate School
Secondary: CatholicBarrie North Collegiate Institute
Secondary: PublicEastview Secondary School
Secondary: Public-
Moxies
509 Bayfield St, N51, Barrie, ON L4M 4Z8 2.07km -
Kelseys Original Roadhouse
458 Bayfield St, Barrie, ON L4M 5A2 2.11km -
Don Cherry's Sports Grill
353 Anne Street N, Barrie, ON L4N 7Z9 2.52km
-
Tim Hortons
533 Bayfield Drive, Barrie, ON L4M 4Z9 1.69km -
Starbucks
482 Bayfield St, Barrie, ON L4N 2.15km -
McDonald's
450 Bayfield Street, Barrie, ON L4M 5A2 2.25km
-
Loblaws
472 Bayfield Street, Barrie, ON L4M 5A2 1.87km -
Pharmasave Pharmacy
94 Finlay Mill Road, Midhurst, ON L0L 1X0 2.9km -
Shoppers Drug Mart
165 Wellington Street West, Barrie, ON L4N 4.39km
-
Linda's Eating Place
1027 Bayfield Street N, Midhurst, ON L9X 0N1 0.95km -
North Barrie Market
580 Bayfield Street, North Barrie Plaza, Barrie, ON L4M 5A2 1.37km -
Canton Restaurant
1179 Bayfield Street, Midhurst, ON L0L 1X1 1.5km
-
Georgian Mall
509 Bayfield Street, Barrie, ON L4M 4Z8 1.99km -
Kozlov Centre
400 Bayfield Road, Barrie, ON L4M 5A1 2.87km -
Bayfield Mall
320 Bayfield Street, Barrie, ON L4M 3C1 3.34km
-
North Barrie Market
580 Bayfield Street, North Barrie Plaza, Barrie, ON L4M 5A2 1.37km -
Loblaws
472 Bayfield Street, Barrie, ON L4M 5A2 1.87km -
The Bulk Barn
490 Bayfield Street, Barrie, ON L4M 5A2 1.99km
-
LCBO
534 Bayfield Street, Barrie, ON L4M 5A2 1.65km -
Dial a Bottle
Barrie, ON L4N 9A9 10.52km -
Coulsons General Store & Farm Supply
RR 2, Oro Station, ON L0L 2E0 18.22km
-
Midas
387 Bayfield Street, Barrie, ON L4M 3C5 2.76km -
Mr Song Heating and Cooling
Barrie, ON L4M 6G6 2.96km -
Petro-Canada
360 Bayfield Street, Barrie, ON L4M 3C4 2.98km
-
Cineplex - North Barrie
507 Cundles Road E, Barrie, ON L4M 0G9 4.13km -
Imperial Cinemas
55 Dunlop Street W, Barrie, ON L4N 1A3 4.96km -
Galaxy Cinemas
72 Commerce Park Drive, Barrie, ON L4N 8W8 11.53km
-
Barrie Public Library - Painswick Branch
48 Dean Avenue, Barrie, ON L4N 0C2 10.14km -
Innisfil Public Library
967 Innisfil Beach Road, Innisfil, ON L9S 1V3 18.87km -
Wasaga Beach Public Library
120 Glenwood Drive, Wasaga Beach, ON L9Z 2K5 25.23km
-
Royal Victoria Hospital
201 Georgian Drive, Barrie, ON L4M 6M2 5.49km -
Wellington Walk-in Clinic
200 Wellington Street W, Unit 3, Barrie, ON L4N 1K9 4.64km -
Royal Centre Of Plastic Surgery
22 Quarry Ridge Road, Barrie, ON L4M 7G1 5.69km
-
Cartwright Park
Barrie ON 2.88km -
Redpath Park
ON 3.17km -
Dorian Parker Centre
227 Sunnidale Rd, Barrie ON 3.23km
-
President's Choice Financial ATM
524 Bayfield St N, Barrie ON L4M 5A2 1.72km -
RBC Royal Bank
37 Finlay Rd, Barrie ON L4N 7T8 1.85km -
National Bank
487 Bayfield St, Barrie ON L4M 4Z9 2.04km
- 4 bath
- 3 bed
- 3000 sqft
26 Paddy Dunn's Circle, Springwater, Ontario • L9X 0T1 • Midhurst


