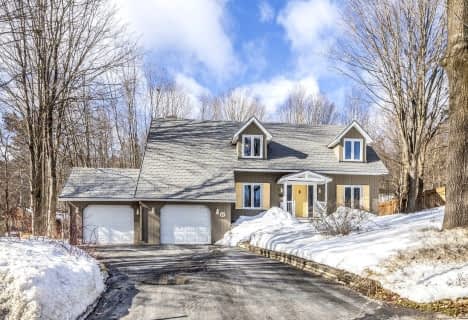
St Marguerite d'Youville Elementary School
Elementary: Catholic
6.42 km
Sister Catherine Donnelly Catholic School
Elementary: Catholic
6.16 km
Emma King Elementary School
Elementary: Public
7.87 km
Terry Fox Elementary School
Elementary: Public
6.63 km
West Bayfield Elementary School
Elementary: Public
6.87 km
Forest Hill Public School
Elementary: Public
1.98 km
Barrie Campus
Secondary: Public
8.13 km
ÉSC Nouvelle-Alliance
Secondary: Catholic
8.21 km
Simcoe Alternative Secondary School
Secondary: Public
10.16 km
St Joseph's Separate School
Secondary: Catholic
7.69 km
Barrie North Collegiate Institute
Secondary: Public
8.61 km
Eastview Secondary School
Secondary: Public
9.52 km


