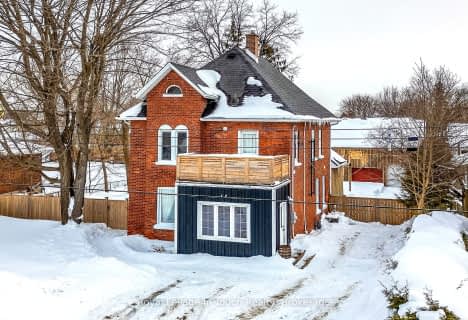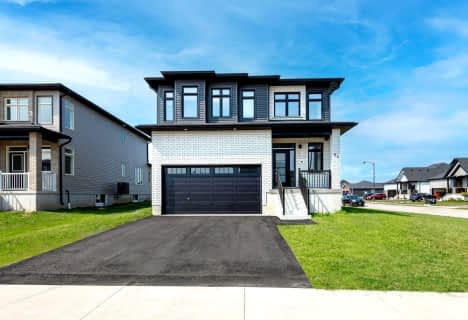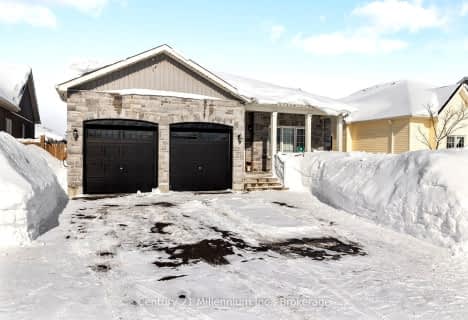
Hillsdale Elementary School
Elementary: Public
8.05 km
Our Lady of Lourdes Separate School
Elementary: Catholic
0.29 km
Wyevale Central Public School
Elementary: Public
8.87 km
Huron Park Public School
Elementary: Public
17.26 km
Minesing Central Public School
Elementary: Public
16.31 km
Huronia Centennial Public School
Elementary: Public
0.82 km
Georgian Bay District Secondary School
Secondary: Public
17.34 km
North Simcoe Campus
Secondary: Public
16.27 km
École secondaire Le Caron
Secondary: Public
20.10 km
ÉSC Nouvelle-Alliance
Secondary: Catholic
24.38 km
Elmvale District High School
Secondary: Public
1.04 km
St Theresa's Separate School
Secondary: Catholic
16.80 km





