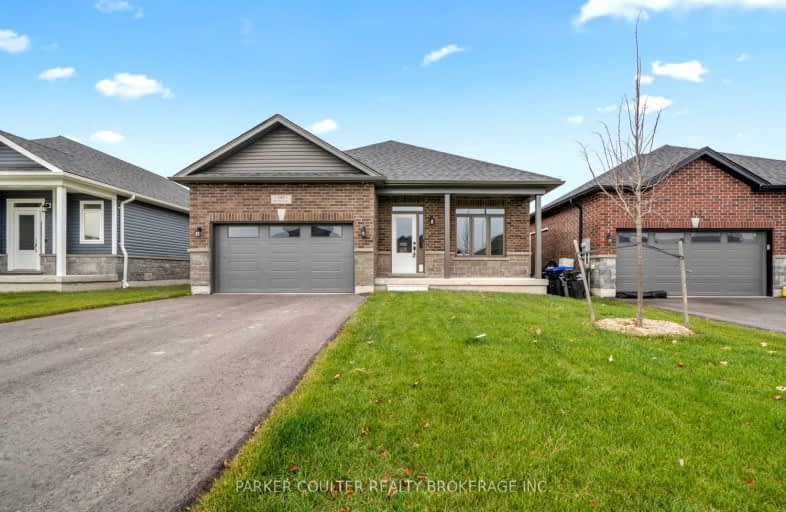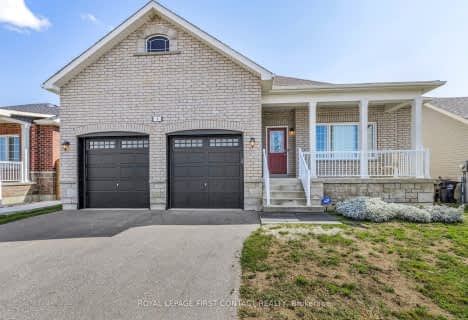Car-Dependent
- Some errands can be accomplished on foot.
50
/100
Somewhat Bikeable
- Most errands require a car.
42
/100

Hillsdale Elementary School
Elementary: Public
8.12 km
Our Lady of Lourdes Separate School
Elementary: Catholic
0.37 km
Wyevale Central Public School
Elementary: Public
8.76 km
Huron Park Public School
Elementary: Public
17.15 km
Minesing Central Public School
Elementary: Public
16.41 km
Huronia Centennial Public School
Elementary: Public
0.92 km
Georgian Bay District Secondary School
Secondary: Public
17.23 km
North Simcoe Campus
Secondary: Public
16.17 km
École secondaire Le Caron
Secondary: Public
19.99 km
ÉSC Nouvelle-Alliance
Secondary: Catholic
24.49 km
Elmvale District High School
Secondary: Public
1.13 km
St Theresa's Separate School
Secondary: Catholic
16.70 km
-
Homer Barrett Park
Springwater ON 0.51km -
Elmvale Fall Fair
Elmvale ON 0.87km -
Bishop Park
1.04km
-
CIBC
2 Queen St W, Elmvale ON L0L 1P0 0.72km -
TD Canada Trust ATM
9 Queen St W, Elmvale ON L0L 1P0 0.77km -
BMO Bank of Montreal
535 River Rd W, Wasaga Beach ON L9Z 2X2 12.67km






