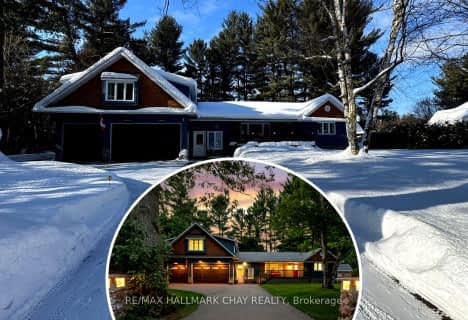
St Marguerite d'Youville Elementary School
Elementary: Catholic
9.36 km
Emma King Elementary School
Elementary: Public
10.26 km
The Good Shepherd Catholic School
Elementary: Catholic
10.51 km
Minesing Central Public School
Elementary: Public
5.62 km
West Bayfield Elementary School
Elementary: Public
9.68 km
Forest Hill Public School
Elementary: Public
5.18 km
Barrie Campus
Secondary: Public
11.22 km
ÉSC Nouvelle-Alliance
Secondary: Catholic
10.96 km
Simcoe Alternative Secondary School
Secondary: Public
13.12 km
Elmvale District High School
Secondary: Public
12.67 km
St Joseph's Separate School
Secondary: Catholic
11.17 km
Barrie North Collegiate Institute
Secondary: Public
11.86 km



