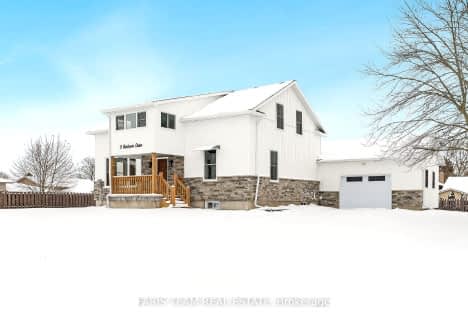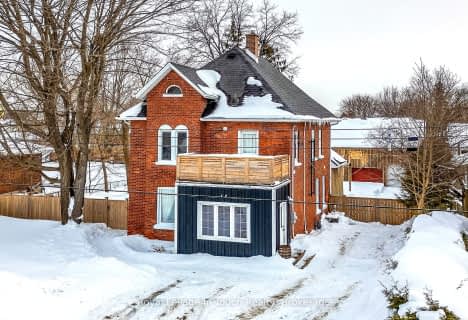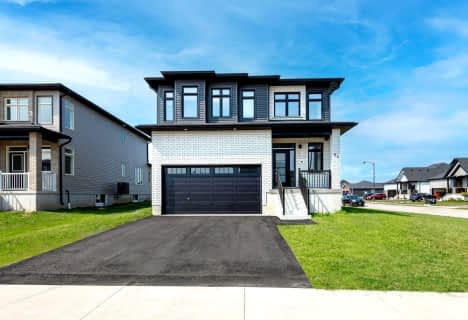
Hillsdale Elementary School
Elementary: Public
8.87 km
Our Lady of Lourdes Separate School
Elementary: Catholic
0.86 km
Wyevale Central Public School
Elementary: Public
9.06 km
Huron Park Public School
Elementary: Public
17.94 km
Minesing Central Public School
Elementary: Public
15.71 km
Huronia Centennial Public School
Elementary: Public
0.83 km
Georgian Bay District Secondary School
Secondary: Public
17.91 km
North Simcoe Campus
Secondary: Public
16.97 km
École secondaire Le Caron
Secondary: Public
20.55 km
ÉSC Nouvelle-Alliance
Secondary: Catholic
24.17 km
Elmvale District High School
Secondary: Public
0.67 km
St Theresa's Separate School
Secondary: Catholic
17.50 km



