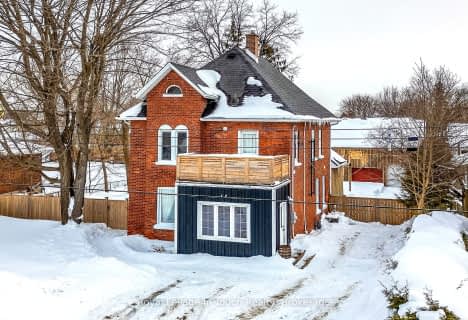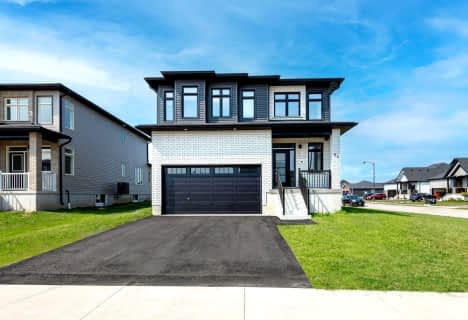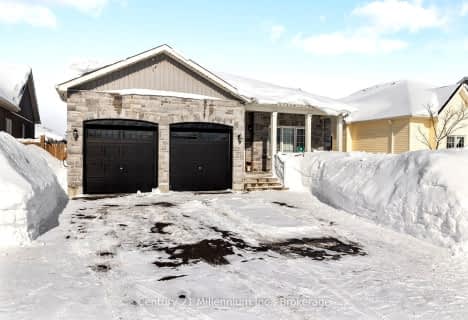
Hillsdale Elementary School
Elementary: Public
7.75 km
Our Lady of Lourdes Separate School
Elementary: Catholic
0.46 km
Wyevale Central Public School
Elementary: Public
9.47 km
Huron Park Public School
Elementary: Public
17.80 km
Minesing Central Public School
Elementary: Public
15.76 km
Huronia Centennial Public School
Elementary: Public
0.42 km
Georgian Bay District Secondary School
Secondary: Public
17.90 km
North Simcoe Campus
Secondary: Public
16.81 km
École secondaire Le Caron
Secondary: Public
20.69 km
ÉSC Nouvelle-Alliance
Secondary: Catholic
23.78 km
Elmvale District High School
Secondary: Public
0.72 km
St Theresa's Separate School
Secondary: Catholic
17.34 km





