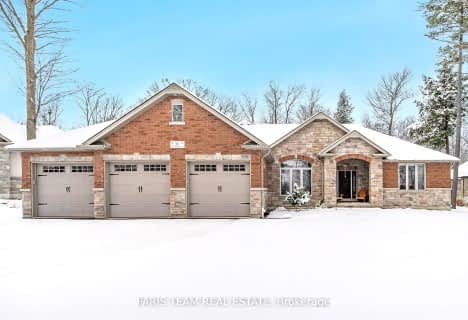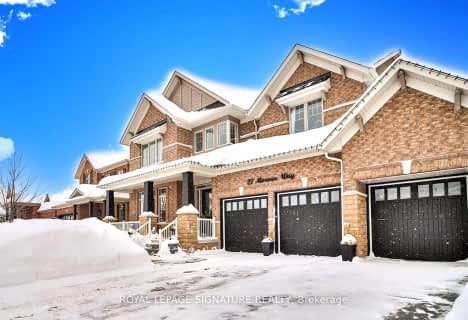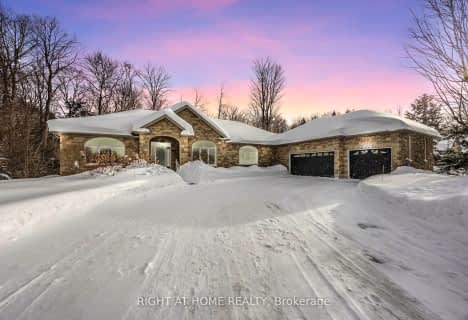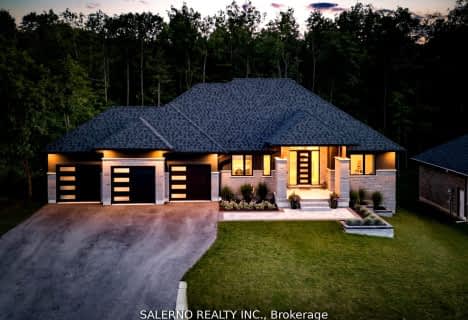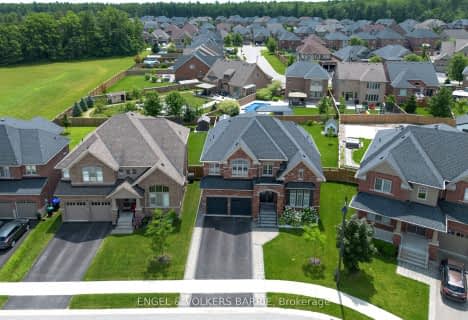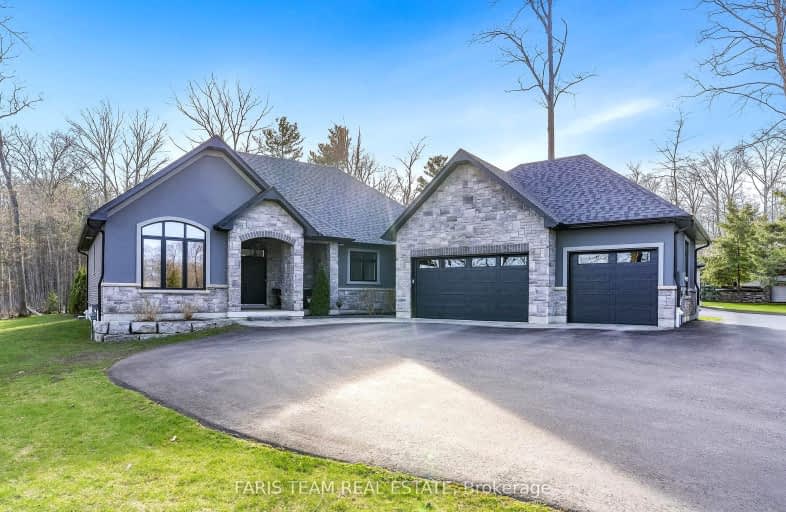
Car-Dependent
- Almost all errands require a car.
Somewhat Bikeable
- Most errands require a car.

Emma King Elementary School
Elementary: PublicAndrew Hunter Elementary School
Elementary: PublicThe Good Shepherd Catholic School
Elementary: CatholicMinesing Central Public School
Elementary: PublicWest Bayfield Elementary School
Elementary: PublicForest Hill Public School
Elementary: PublicBarrie Campus
Secondary: PublicÉSC Nouvelle-Alliance
Secondary: CatholicSimcoe Alternative Secondary School
Secondary: PublicBarrie North Collegiate Institute
Secondary: PublicSt Joan of Arc High School
Secondary: CatholicBear Creek Secondary School
Secondary: Public-
Don Cherry's Sports Grill
353 Anne Street N, Barrie, ON L4N 7Z9 5.61km -
Perfect Szn
353 Anne Street N, Barrie, ON L4N 7Z9 5.61km -
O'hara's Public House
420 Leacock, Barrie, ON L4N 5G5 5.66km
-
Tim Hortons
533 Bayfield Drive, Barrie, ON L4M 4Z9 6.59km -
Starbucks
482 Bayfield St, Barrie, ON L4N 6.69km -
McDonald's
450 Bayfield Street, Barrie, ON L4M 5A2 6.7km
-
Loblaws
472 Bayfield Street, Barrie, ON L4M 5A2 6.39km -
Shoppers Drug Mart
165 Wellington Street West, Barrie, ON L4N 7.07km -
Pharmasave Pharmacy
94 Finlay Mill Road, Midhurst, ON L0L 1X0 7.37km
-
Don Cherry's Sports Grill
353 Anne Street N, Barrie, ON L4N 7Z9 5.61km -
Yangs Chinese Restaurant
420 Leacock Drive, Unit K, Barrie, ON L4N 5G5 5.59km -
Domino's Pizza
420 Leacock Drive, Barrie, ON L4N 5G5 5.59km
-
Georgian Mall
509 Bayfield Street, Barrie, ON L4M 4Z8 6.79km -
Kozlov Centre
400 Bayfield Road, Barrie, ON L4M 5A1 6.98km -
Bayfield Mall
320 Bayfield Street, Barrie, ON L4M 3C1 7.06km
-
North Barrie Market
580 Bayfield Street, North Barrie Plaza, Barrie, ON L4M 5A2 6.37km -
Loblaws
472 Bayfield Street, Barrie, ON L4M 5A2 6.39km -
The Bulk Barn
490 Bayfield Street, Barrie, ON L4M 5A2 6.59km
-
LCBO
534 Bayfield Street, Barrie, ON L4M 5A2 6.43km -
Dial a Bottle
Barrie, ON L4N 9A9 11.32km -
Coulsons General Store & Farm Supply
RR 2, Oro Station, ON L0L 2E0 23.84km
-
Midas
387 Bayfield Street, Barrie, ON L4M 3C5 6.98km -
Petro-Canada
360 Bayfield Street, Barrie, ON L4M 3C4 7.04km -
Great Canadian Oil Change
285 Dunlop Street W, Barrie, AB L4N 1C1 7.14km
-
Imperial Cinemas
55 Dunlop Street W, Barrie, ON L4N 1A3 8.08km -
Cineplex - North Barrie
507 Cundles Road E, Barrie, ON L4M 0G9 9.08km -
Galaxy Cinemas
72 Commerce Park Drive, Barrie, ON L4N 8W8 11.91km
-
Barrie Public Library - Painswick Branch
48 Dean Avenue, Barrie, ON L4N 0C2 12.58km -
Innisfil Public Library
967 Innisfil Beach Road, Innisfil, ON L9S 1V3 21.62km -
Wasaga Beach Public Library
120 Glenwood Drive, Wasaga Beach, ON L9Z 2K5 22.27km
-
Royal Victoria Hospital
201 Georgian Drive, Barrie, ON L4M 6M2 10.52km -
Soldier's Memorial Hospital
170 Colborne Street W, Orillia, ON L3V 2Z3 36.95km -
Soldiers' Memorial Hospital
170 Colborne Street W, Orillia, ON L3V 2Z3 36.95km
-
Pringle Park
ON 5.34km -
Barrie Cycling Baseball Cross
Minesing ON 5.65km -
Sunnidale Park
227 Sunnidale Rd, Barrie ON L4M 3B9 6.64km
-
TD Canada Trust Branch and ATM
534 Bayfield St, Barrie ON L4M 5A2 6.45km -
TD Canada Trust ATM
534 Bayfield St, Barrie ON L4M 5A2 6.53km -
Scotiabank
509 Bayfield St, Barrie ON L4M 4Z8 6.73km
- 3 bath
- 3 bed
- 2000 sqft
37 Heron Boulevard, Springwater, Ontario • L0L 1Y3 • Snow Valley
- 4 bath
- 3 bed
- 2000 sqft
10 Jean Miller Court, Springwater, Ontario • L9X 0J1 • Snow Valley
- 5 bath
- 4 bed
- 3500 sqft
61 Oliver's Mill Road, Springwater, Ontario • L9X 0S7 • Centre Vespra


