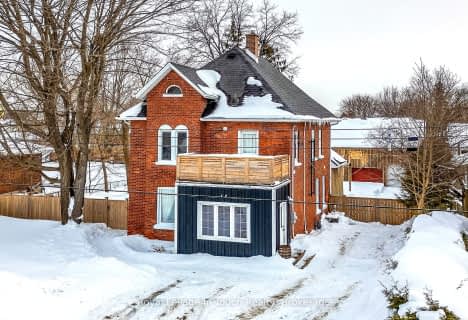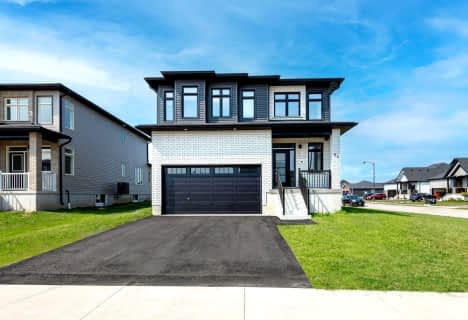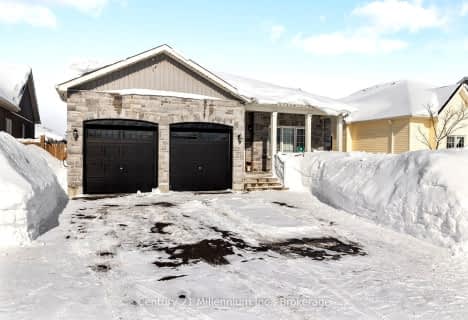Removed on May 11, 2025
Note: Property is not currently for sale or for rent.

-
Type: Detached
-
Style: Bungalow
-
Lot Size: 59.71 x 102.07
-
Age: 16-30 years
-
Taxes: $3,253 per year
-
Days on Site: 8 Days
-
Added: Jul 05, 2023 (1 week on market)
-
Updated:
-
Last Checked: 1 month ago
-
MLS®#: S6251678
-
Listed By: Re/max hallmark peggy hill group realty brokerage
BEAUTIFUL BUNGALOW IN THE HEART OF ELMVALE WITH A WALK-OUT BASEMENT! This charming bungalow offers a perfect blend of tranquillity and convenience and is ideal for large families. The open-concept living room and dining area welcome you with warm h/w floors, perfect for relaxation and entertaining. The eat-in kitchen boasts ample storage and a large countertop for entertaining. The main floor features a 4pc bathroom and 3 spacious bedrooms, including a sizeable primary bedroom with a w/i closet and ensuite. The bright basement offers a rec room, two bedrooms, a bonus room, a 3pc bathroom, and a w/o to the backyard. Enjoy breathtaking views of farm fields from the backyard. Conveniently located near schools and various entertainment options, including the Elmvale Zoo and Wasaga Beach. Only 10 minutes away from Hillsdale, known for its history and shops. This home is perfect for entertaining and family time. #HomeToStay
Property Details
Facts for 21 BURTON Crescent, Springwater
Status
Days on Market: 8
Last Status: Terminated
Sold Date: May 11, 2025
Closed Date: Nov 30, -0001
Expiry Date: Aug 30, 2023
Unavailable Date: Jun 07, 2023
Input Date: May 30, 2023
Prior LSC: Listing with no contract changes
Property
Status: Sale
Property Type: Detached
Style: Bungalow
Age: 16-30
Area: Springwater
Availability Date: FLEX
Assessment Amount: $387,000
Assessment Year: 2022
Inside
Bedrooms: 3
Bedrooms Plus: 2
Bathrooms: 3
Kitchens: 1
Rooms: 8
Air Conditioning: Central Air
Washrooms: 3
Building
Basement: Full
Basement 2: Part Fin
Exterior: Brick
Elevator: N
Parking
Garage Spaces: 2
Covered Parking Spaces: 3
Fees
Tax Year: 2022
Tax Legal Description: PCL PLAN-1 SEC 51M615; LT 31 PL 51M615 SPRINGWATER; S/T RT AS IN
Taxes: $3,253
Highlights
Feature: Fenced Yard
Land
Cross Street: Bayfield St/Train Av
Municipality District: Springwater
Fronting On: South
Parcel Number: 583760266
Sewer: Sewers
Lot Depth: 102.07
Lot Frontage: 59.71
Acres: < .50
Zoning: R1
Rooms
Room details for 21 BURTON Crescent, Springwater
| Type | Dimensions | Description |
|---|---|---|
| Kitchen Main | 3.35 x 3.05 | Vinyl Floor |
| Dining Main | 2.34 x 3.45 | Hardwood Floor |
| Living Main | 4.06 x 7.62 | Hardwood Floor |
| Prim Bdrm Main | 5.03 x 4.42 | Laminate, W/I Closet |
| Br Main | 3.91 x 3.25 | Laminate |
| Br Main | 3.30 x 4.27 | Laminate |
| Bathroom Main | - | |
| Rec Lower | 7.21 x 5.79 | |
| Den Lower | 4.42 x 7.21 | |
| Br Lower | 3.05 x 6.10 | Laminate |
| Br Lower | 5.18 x 4.06 |
| XXXXXXXX | XXX XX, XXXX |
XXXX XXX XXXX |
$XXX,XXX |
| XXX XX, XXXX |
XXXXXX XXX XXXX |
$XXX,XXX | |
| XXXXXXXX | XXX XX, XXXX |
XXXXXXX XXX XXXX |
|
| XXX XX, XXXX |
XXXXXX XXX XXXX |
$XXX,XXX | |
| XXXXXXXX | XXX XX, XXXX |
XXXXXXX XXX XXXX |
|
| XXX XX, XXXX |
XXXXXX XXX XXXX |
$XXX,XXX | |
| XXXXXXXX | XXX XX, XXXX |
XXXX XXX XXXX |
$XXX,XXX |
| XXX XX, XXXX |
XXXXXX XXX XXXX |
$XXX,XXX | |
| XXXXXXXX | XXX XX, XXXX |
XXXXXXX XXX XXXX |
|
| XXX XX, XXXX |
XXXXXX XXX XXXX |
$XXX,XXX | |
| XXXXXXXX | XXX XX, XXXX |
XXXXXXX XXX XXXX |
|
| XXX XX, XXXX |
XXXXXX XXX XXXX |
$XXX,XXX | |
| XXXXXXXX | XXX XX, XXXX |
XXXX XXX XXXX |
$XXX,XXX |
| XXX XX, XXXX |
XXXXXX XXX XXXX |
$XXX,XXX |
| XXXXXXXX XXXX | XXX XX, XXXX | $810,000 XXX XXXX |
| XXXXXXXX XXXXXX | XXX XX, XXXX | $825,000 XXX XXXX |
| XXXXXXXX XXXXXXX | XXX XX, XXXX | XXX XXXX |
| XXXXXXXX XXXXXX | XXX XX, XXXX | $749,900 XXX XXXX |
| XXXXXXXX XXXXXXX | XXX XX, XXXX | XXX XXXX |
| XXXXXXXX XXXXXX | XXX XX, XXXX | $850,000 XXX XXXX |
| XXXXXXXX XXXX | XXX XX, XXXX | $810,000 XXX XXXX |
| XXXXXXXX XXXXXX | XXX XX, XXXX | $825,000 XXX XXXX |
| XXXXXXXX XXXXXXX | XXX XX, XXXX | XXX XXXX |
| XXXXXXXX XXXXXX | XXX XX, XXXX | $749,900 XXX XXXX |
| XXXXXXXX XXXXXXX | XXX XX, XXXX | XXX XXXX |
| XXXXXXXX XXXXXX | XXX XX, XXXX | $850,000 XXX XXXX |
| XXXXXXXX XXXX | XXX XX, XXXX | $750,000 XXX XXXX |
| XXXXXXXX XXXXXX | XXX XX, XXXX | $799,000 XXX XXXX |

Hillsdale Elementary School
Elementary: PublicOur Lady of Lourdes Separate School
Elementary: CatholicWyevale Central Public School
Elementary: PublicHuron Park Public School
Elementary: PublicMinesing Central Public School
Elementary: PublicHuronia Centennial Public School
Elementary: PublicGeorgian Bay District Secondary School
Secondary: PublicNorth Simcoe Campus
Secondary: PublicÉcole secondaire Le Caron
Secondary: PublicÉSC Nouvelle-Alliance
Secondary: CatholicElmvale District High School
Secondary: PublicSt Theresa's Separate School
Secondary: Catholic- 3 bath
- 4 bed
- 1500 sqft
- — bath
- — bed
- — sqft
- 2 bath
- 3 bed
- 1500 sqft
- 2 bath
- 3 bed
- 1500 sqft




