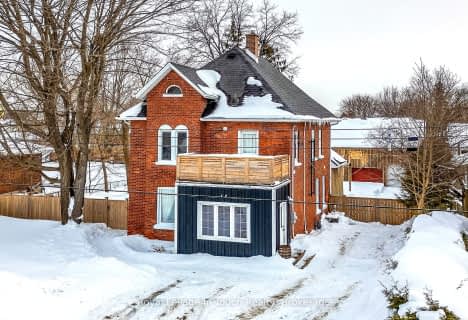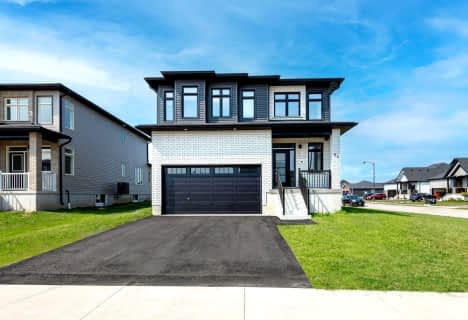Removed on May 15, 2025
Note: Property is not currently for sale or for rent.

-
Type: Detached
-
Style: 2-Storey
-
Lot Size: 52.49 x 101.71
-
Age: 6-15 years
-
Taxes: $2,744 per year
-
Days on Site: 1 Days
-
Added: Jul 04, 2023 (1 day on market)
-
Updated:
-
Last Checked: 2 months ago
-
MLS®#: S6242739
-
Listed By: Re/max hallmark peggy hill group realty brokerage
TURN-KEY FAMILY HOME WITH MAJOR UPDATES INSIDE & OUT! Beautifully updated family home mins from a park, school, & splash pad! New furnace (2021), shingles (2020), & kitchen with quartz counter & stunning backsplash (2019)! Open-concept with multiple main floor living spaces & swoon-worthy laundry room with ample storage & a dog shower! Four bedrooms, including an outstanding primary sanctuary! The #HomeToStay you've been dreaming of! Visit our site for more!
Property Details
Facts for 22 Knox Drive, Springwater
Status
Days on Market: 1
Last Status: Terminated
Sold Date: May 15, 2025
Closed Date: Nov 30, -0001
Expiry Date: Jul 07, 2021
Unavailable Date: May 08, 2021
Input Date: May 07, 2021
Prior LSC: Listing with no contract changes
Property
Status: Sale
Property Type: Detached
Style: 2-Storey
Age: 6-15
Area: Springwater
Community: Elmvale
Availability Date: FLEX
Assessment Amount: $326,000
Assessment Year: 2021
Inside
Bedrooms: 4
Bathrooms: 3
Kitchens: 1
Rooms: 13
Air Conditioning: Central Air
Fireplace: No
Washrooms: 3
Building
Basement: Full
Basement 2: Part Fin
Exterior: Brick
Elevator: N
UFFI: No
Parking
Covered Parking Spaces: 4
Total Parking Spaces: 6
Fees
Tax Year: 2020
Tax Legal Description: LOT 14, PLAN 51M877, SPRINGWATER.
Taxes: $2,744
Highlights
Feature: Fenced Yard
Land
Cross Street: Yonge St S/Train Ave
Municipality District: Springwater
Fronting On: North
Parcel Number: 583760369
Sewer: Sewers
Lot Depth: 101.71
Lot Frontage: 52.49
Lot Irregularities: Approx As Per Geo
Acres: < .50
Zoning: R1-34
Rooms
Room details for 22 Knox Drive, Springwater
| Type | Dimensions | Description |
|---|---|---|
| Kitchen Main | 3.05 x 3.02 | |
| Breakfast Main | 4.70 x 2.74 | Open Concept |
| Dining Main | 3.02 x 3.15 | California Shutters, Laminate, Open Concept |
| Family Main | 5.16 x 3.02 | Fireplace |
| Living Main | 4.57 x 3.02 | Laminate, Open Concept |
| Bathroom Main | - | |
| Laundry Main | 4.98 x 1.80 | |
| Prim Bdrm 2nd | 4.14 x 5.16 | California Shutters, Ensuite Bath, W/I Closet |
| Br 2nd | 3.02 x 3.38 | |
| Br 2nd | 3.63 x 3.02 | |
| Br 2nd | 4.27 x 3.05 |
| XXXXXXXX | XXX XX, XXXX |
XXXX XXX XXXX |
$XXX,XXX |
| XXX XX, XXXX |
XXXXXX XXX XXXX |
$XXX,XXX | |
| XXXXXXXX | XXX XX, XXXX |
XXXXXXX XXX XXXX |
|
| XXX XX, XXXX |
XXXXXX XXX XXXX |
$XXX,XXX | |
| XXXXXXXX | XXX XX, XXXX |
XXXX XXX XXXX |
$XXX,XXX |
| XXX XX, XXXX |
XXXXXX XXX XXXX |
$XXX,XXX | |
| XXXXXXXX | XXX XX, XXXX |
XXXXXXX XXX XXXX |
|
| XXX XX, XXXX |
XXXXXX XXX XXXX |
$XXX,XXX | |
| XXXXXXXX | XXX XX, XXXX |
XXXX XXX XXXX |
$XXX,XXX |
| XXX XX, XXXX |
XXXXXX XXX XXXX |
$XXX,XXX |
| XXXXXXXX XXXX | XXX XX, XXXX | $765,000 XXX XXXX |
| XXXXXXXX XXXXXX | XXX XX, XXXX | $749,900 XXX XXXX |
| XXXXXXXX XXXXXXX | XXX XX, XXXX | XXX XXXX |
| XXXXXXXX XXXXXX | XXX XX, XXXX | $749,900 XXX XXXX |
| XXXXXXXX XXXX | XXX XX, XXXX | $765,000 XXX XXXX |
| XXXXXXXX XXXXXX | XXX XX, XXXX | $749,900 XXX XXXX |
| XXXXXXXX XXXXXXX | XXX XX, XXXX | XXX XXXX |
| XXXXXXXX XXXXXX | XXX XX, XXXX | $749,900 XXX XXXX |
| XXXXXXXX XXXX | XXX XX, XXXX | $445,000 XXX XXXX |
| XXXXXXXX XXXXXX | XXX XX, XXXX | $449,900 XXX XXXX |

Hillsdale Elementary School
Elementary: PublicOur Lady of Lourdes Separate School
Elementary: CatholicWyevale Central Public School
Elementary: PublicHuron Park Public School
Elementary: PublicMinesing Central Public School
Elementary: PublicHuronia Centennial Public School
Elementary: PublicGeorgian Bay District Secondary School
Secondary: PublicNorth Simcoe Campus
Secondary: PublicÉcole secondaire Le Caron
Secondary: PublicÉSC Nouvelle-Alliance
Secondary: CatholicElmvale District High School
Secondary: PublicSt Theresa's Separate School
Secondary: Catholic- 3 bath
- 4 bed
- 1500 sqft
- — bath
- — bed
- — sqft


