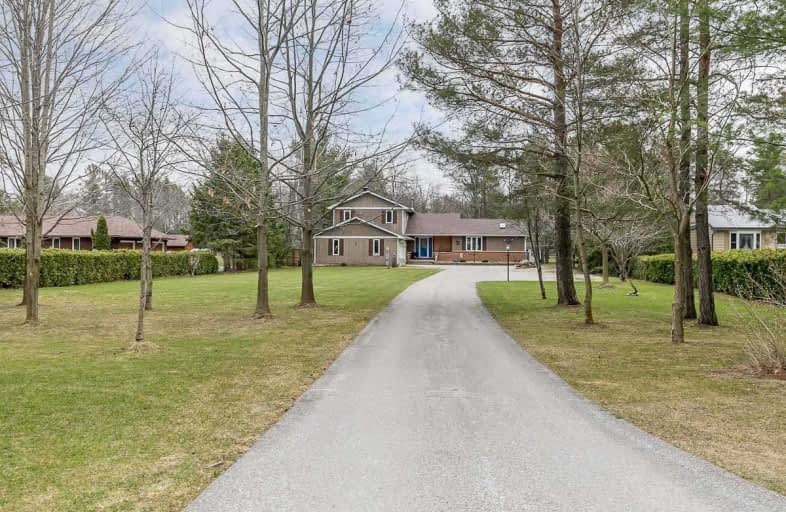Sold on May 31, 2021
Note: Property is not currently for sale or for rent.

-
Type: Detached
-
Style: 2-Storey
-
Lot Size: 107.02 x 561 Feet
-
Age: 16-30 years
-
Taxes: $4,147 per year
-
Days on Site: 97 Days
-
Added: Feb 22, 2021 (3 months on market)
-
Updated:
-
Last Checked: 2 months ago
-
MLS®#: S5124895
-
Listed By: Coldwell banker ronan realty, brokerage
Introducing 2423 Sunnidale Rd In Springwater! Centrally Located Between Barrie & Angus, Mins To Hwy 400, Shopping, Skiing, Golf & Walking/Hiking Trails! This 2 Story Home Offers 5 Bdms, 3 Full Washrooms, Wood Fireplace, Engineered Vinyl Flooring On The Main Level (20), New Carpet Upstairs (20), 3 Season Sunroom, Spacious Living Room, Separate Dining And A 23 X 21 Ft Double Car Garage! With Professional Landscaping, Rain Bird Irrigation System.***
Extras
Remrks Cont*** With 13 Zones The Outdoor Entertaining Space Is To Die For! All Of This Situated On A Sprawling 1.275 Acre Lot Less Than 1.5 Hrs To Toronto! Extras That Can't Be Overlooked Are A New Roof(20), New Drilled Well (20)**
Property Details
Facts for 2423 Sunnidale Road, Springwater
Status
Days on Market: 97
Last Status: Sold
Sold Date: May 31, 2021
Closed Date: Sep 30, 2021
Expiry Date: Jun 30, 2021
Sold Price: $1,060,000
Unavailable Date: May 31, 2021
Input Date: Feb 23, 2021
Property
Status: Sale
Property Type: Detached
Style: 2-Storey
Age: 16-30
Area: Springwater
Community: Rural Springwater
Availability Date: Flexible
Inside
Bedrooms: 6
Bathrooms: 3
Kitchens: 1
Rooms: 11
Den/Family Room: Yes
Air Conditioning: Wall Unit
Fireplace: Yes
Laundry Level: Main
Central Vacuum: Y
Washrooms: 3
Utilities
Electricity: Yes
Gas: No
Cable: Yes
Telephone: Yes
Building
Basement: Full
Basement 2: Part Fin
Heat Type: Baseboard
Heat Source: Electric
Exterior: Other
Elevator: N
UFFI: No
Water Supply Type: Drilled Well
Water Supply: Well
Special Designation: Unknown
Other Structures: Garden Shed
Parking
Driveway: Private
Garage Spaces: 2
Garage Type: Attached
Covered Parking Spaces: 10
Total Parking Spaces: 12
Fees
Tax Year: 2021
Tax Legal Description: Pt Lt 21 Con 13 Vespra ; Pt Lt 22 Con 13 Vespra Pt
Taxes: $4,147
Highlights
Feature: Golf
Feature: Hospital
Feature: Level
Feature: Place Of Worship
Feature: Skiing
Land
Cross Street: Hwy 9 - Baldwick- Su
Municipality District: Springwater
Fronting On: South
Parcel Number: 583530019
Pool: None
Sewer: Sewers
Lot Depth: 561 Feet
Lot Frontage: 107.02 Feet
Acres: .50-1.99
Zoning: Residential
Waterfront: None
Additional Media
- Virtual Tour: http://wylieford.homelistingtours.com/listing2/2423-sunnidale-road
Rooms
Room details for 2423 Sunnidale Road, Springwater
| Type | Dimensions | Description |
|---|---|---|
| Kitchen Main | 3.05 x 3.35 | |
| Dining Main | 3.35 x 3.05 | |
| Living Main | 6.40 x 4.57 | |
| Family Main | 3.35 x 6.40 | |
| Br Main | 3.35 x 3.05 | |
| Sunroom Main | 2.74 x 3.05 | |
| Master 2nd | 3.96 x 3.66 | |
| Bathroom 2nd | 1.22 x 2.44 | |
| Br 2nd | 3.05 x 3.05 | |
| Br 2nd | 3.35 x 3.05 | |
| Laundry 2nd | 3.05 x 2.74 | |
| Br Bsmt | 3.35 x 5.79 |
| XXXXXXXX | XXX XX, XXXX |
XXXX XXX XXXX |
$X,XXX,XXX |
| XXX XX, XXXX |
XXXXXX XXX XXXX |
$X,XXX,XXX |
| XXXXXXXX XXXX | XXX XX, XXXX | $1,060,000 XXX XXXX |
| XXXXXXXX XXXXXX | XXX XX, XXXX | $1,100,000 XXX XXXX |

Académie La Pinède
Elementary: PublicÉÉC Marguerite-Bourgeois-Borden
Elementary: CatholicPine River Elementary School
Elementary: PublicThe Good Shepherd Catholic School
Elementary: CatholicOur Lady of Grace School
Elementary: CatholicAngus Morrison Elementary School
Elementary: PublicÉcole secondaire Roméo Dallaire
Secondary: PublicÉSC Nouvelle-Alliance
Secondary: CatholicSimcoe Alternative Secondary School
Secondary: PublicNottawasaga Pines Secondary School
Secondary: PublicSt Joan of Arc High School
Secondary: CatholicBear Creek Secondary School
Secondary: Public

