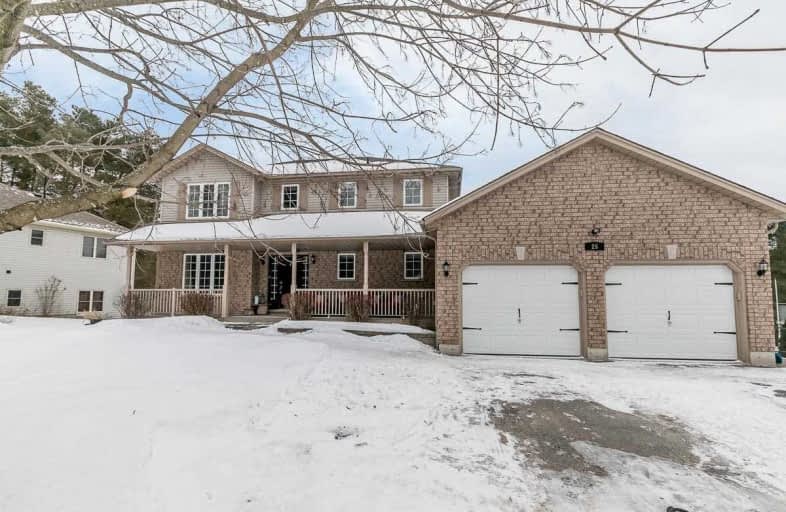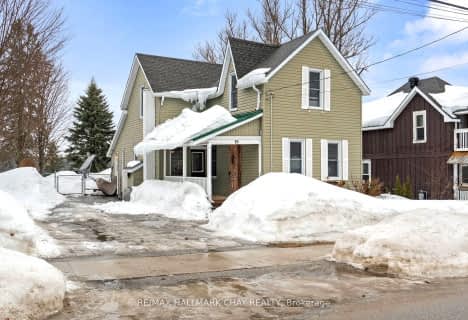
Hillsdale Elementary School
Elementary: PublicOur Lady of Lourdes Separate School
Elementary: CatholicW R Best Memorial Public School
Elementary: PublicMinesing Central Public School
Elementary: PublicHuronia Centennial Public School
Elementary: PublicForest Hill Public School
Elementary: PublicNorth Simcoe Campus
Secondary: PublicBarrie Campus
Secondary: PublicÉSC Nouvelle-Alliance
Secondary: CatholicElmvale District High School
Secondary: PublicSt Joseph's Separate School
Secondary: CatholicSt Theresa's Separate School
Secondary: Catholic- 2 bath
- 3 bed
- 1100 sqft
63 Scarlett Line, Oro Medonte, Ontario • L0L 1V0 • Rural Oro-Medonte




