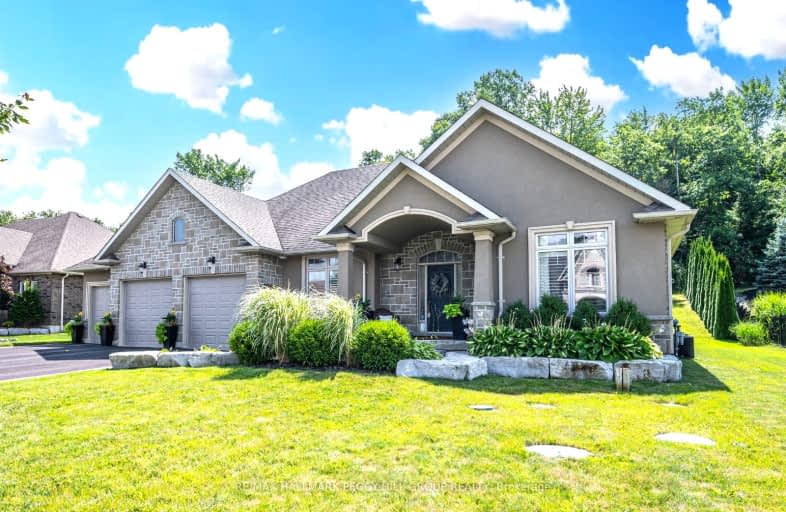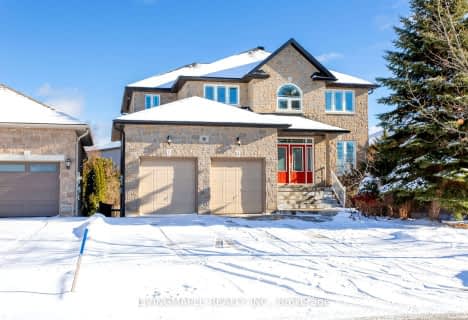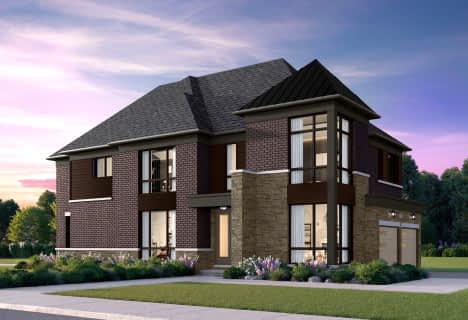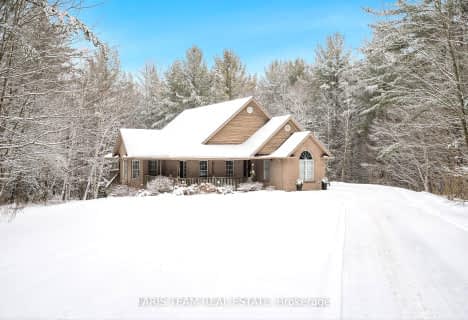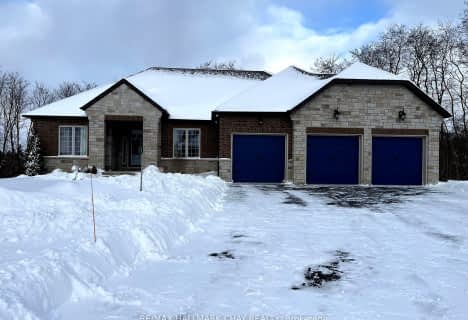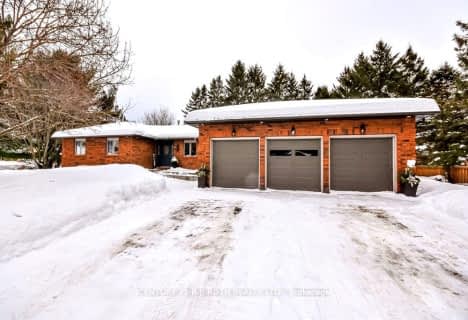Car-Dependent
- Almost all errands require a car.
8
/100
Somewhat Bikeable
- Almost all errands require a car.
19
/100

St Marguerite d'Youville Elementary School
Elementary: Catholic
1.42 km
Sister Catherine Donnelly Catholic School
Elementary: Catholic
1.73 km
Emma King Elementary School
Elementary: Public
3.09 km
Terry Fox Elementary School
Elementary: Public
2.06 km
West Bayfield Elementary School
Elementary: Public
1.87 km
Forest Hill Public School
Elementary: Public
3.05 km
Barrie Campus
Secondary: Public
3.24 km
ÉSC Nouvelle-Alliance
Secondary: Catholic
3.21 km
Simcoe Alternative Secondary School
Secondary: Public
5.19 km
St Joseph's Separate School
Secondary: Catholic
3.51 km
Barrie North Collegiate Institute
Secondary: Public
3.89 km
Eastview Secondary School
Secondary: Public
5.50 km
-
Cartwright Park
Barrie ON 2.61km -
Redpath Park
ON 2.94km -
Dorian Parker Centre
227 Sunnidale Rd, Barrie ON 3.07km
-
Scotiabank
544 Bayfield St, Barrie ON L4M 5A2 1.37km -
TD Canada Trust ATM
534 Bayfield St, Barrie ON L4M 5A2 1.46km -
President's Choice Financial ATM
524 Bayfield St N, Barrie ON L4M 5A2 1.49km
