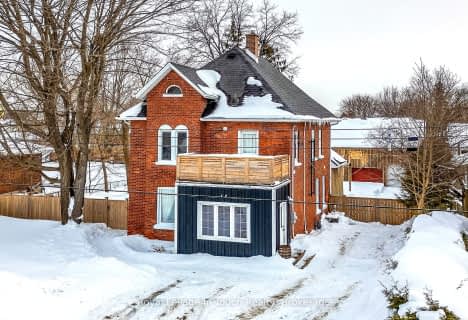Sold on May 14, 2021
Note: Property is not currently for sale or for rent.

-
Type: Detached
-
Style: Bungalow
-
Lot Size: 72.5 x 220
-
Age: 16-30 years
-
Taxes: $2,795 per year
-
Days on Site: 2 Days
-
Added: Jul 04, 2023 (2 days on market)
-
Updated:
-
Last Checked: 2 months ago
-
MLS®#: S6309015
-
Listed By: Century 21 b.j. roth realty ltd. brokerage
Escape the city to this beautiful updated home in the perfect setting with close access to trails and the Nottawasaga River. The main floor features, hardwood floors, spacious living room, separate dining area and a updated kitchen with s/s appliances, pantry and island. Relax in the 4 season sunroom that over looks the property and has a walkout to a good size deck complete with a hot tub. Spacious master with 3 piece ensuite and walk in closet. Also 2 additional bedrooms and a 4 piece bath complete the main floor. Fully finished basement with gas fireplace, huge rec room, bar, bedroom & a 3 pc bath. The backyard is fully fenced and has a nice shed & fire pit. New Furnace and AC in 2020. Nothing to do but move in and enjoy, book your showing today!!
Property Details
Facts for 3344 Flos Crescent, Springwater
Status
Days on Market: 2
Last Status: Sold
Sold Date: May 14, 2021
Closed Date: Jun 29, 2021
Expiry Date: Aug 31, 2021
Sold Price: $730,000
Unavailable Date: Nov 30, -0001
Input Date: May 12, 2021
Prior LSC: Sold
Property
Status: Sale
Property Type: Detached
Style: Bungalow
Age: 16-30
Area: Springwater
Community: Rural Springwater
Availability Date: FLEX
Assessment Amount: $364,000
Assessment Year: 2021
Inside
Bedrooms: 3
Bedrooms Plus: 1
Bathrooms: 3
Kitchens: 1
Rooms: 9
Air Conditioning: Central Air
Washrooms: 3
Building
Basement: Finished
Basement 2: Full
Exterior: Wood
Elevator: N
Water Supply Type: Drilled Well
Parking
Covered Parking Spaces: 8
Total Parking Spaces: 8
Fees
Tax Year: 2020
Tax Legal Description: LT 15 PL 1231 FLOS; SPRINGWATER
Taxes: $2,795
Land
Cross Street: Atkinson Rd Flos Rd
Municipality District: Springwater
Fronting On: North
Parcel Number: 583460023
Pool: None
Sewer: Septic
Lot Depth: 220
Lot Frontage: 72.5
Acres: < .50
Zoning: Res
Rooms
Room details for 3344 Flos Crescent, Springwater
| Type | Dimensions | Description |
|---|---|---|
| Dining Main | 2.64 x 3.96 | Hardwood Floor |
| Sunroom Main | 3.65 x 3.40 | Hardwood Floor |
| Kitchen Main | 3.09 x 5.28 | Stone Floor |
| Living Main | 3.93 x 6.01 | Hardwood Floor |
| Br Main | 2.97 x 3.45 | Hardwood Floor |
| Br Main | 3.30 x 3.45 | Hardwood Floor |
| Bathroom Main | 1.49 x 2.26 | |
| Prim Bdrm Main | 3.42 x 4.19 | Hardwood Floor |
| Bathroom Main | 1.49 x 2.31 | |
| Rec Bsmt | 7.49 x 8.61 | |
| Br Bsmt | 2.43 x 6.17 | |
| Bathroom Bsmt | 1.82 x 2.92 |
| XXXXXXXX | XXX XX, XXXX |
XXXXXXXX XXX XXXX |
|
| XXX XX, XXXX |
XXXXXX XXX XXXX |
$XXX,XXX | |
| XXXXXXXX | XXX XX, XXXX |
XXXX XXX XXXX |
$XXX,XXX |
| XXX XX, XXXX |
XXXXXX XXX XXXX |
$XXX,XXX | |
| XXXXXXXX | XXX XX, XXXX |
XXXXXXX XXX XXXX |
|
| XXX XX, XXXX |
XXXXXX XXX XXXX |
$XXX,XXX | |
| XXXXXXXX | XXX XX, XXXX |
XXXXXXX XXX XXXX |
|
| XXX XX, XXXX |
XXXXXX XXX XXXX |
$XXX,XXX | |
| XXXXXXXX | XXX XX, XXXX |
XXXXXXX XXX XXXX |
|
| XXX XX, XXXX |
XXXXXX XXX XXXX |
$XXX,XXX |
| XXXXXXXX XXXXXXXX | XXX XX, XXXX | XXX XXXX |
| XXXXXXXX XXXXXX | XXX XX, XXXX | $539,999 XXX XXXX |
| XXXXXXXX XXXX | XXX XX, XXXX | $525,000 XXX XXXX |
| XXXXXXXX XXXXXX | XXX XX, XXXX | $539,999 XXX XXXX |
| XXXXXXXX XXXXXXX | XXX XX, XXXX | XXX XXXX |
| XXXXXXXX XXXXXX | XXX XX, XXXX | $549,900 XXX XXXX |
| XXXXXXXX XXXXXXX | XXX XX, XXXX | XXX XXXX |
| XXXXXXXX XXXXXX | XXX XX, XXXX | $575,000 XXX XXXX |
| XXXXXXXX XXXXXXX | XXX XX, XXXX | XXX XXXX |
| XXXXXXXX XXXXXX | XXX XX, XXXX | $585,000 XXX XXXX |

Hillsdale Elementary School
Elementary: PublicOur Lady of Lourdes Separate School
Elementary: CatholicWyevale Central Public School
Elementary: PublicHuron Park Public School
Elementary: PublicMinesing Central Public School
Elementary: PublicHuronia Centennial Public School
Elementary: PublicGeorgian Bay District Secondary School
Secondary: PublicNorth Simcoe Campus
Secondary: PublicÉcole secondaire Le Caron
Secondary: PublicÉSC Nouvelle-Alliance
Secondary: CatholicElmvale District High School
Secondary: PublicSt Theresa's Separate School
Secondary: Catholic- 3 bath
- 4 bed
- 1500 sqft
- 2 bath
- 3 bed
- 1500 sqft


