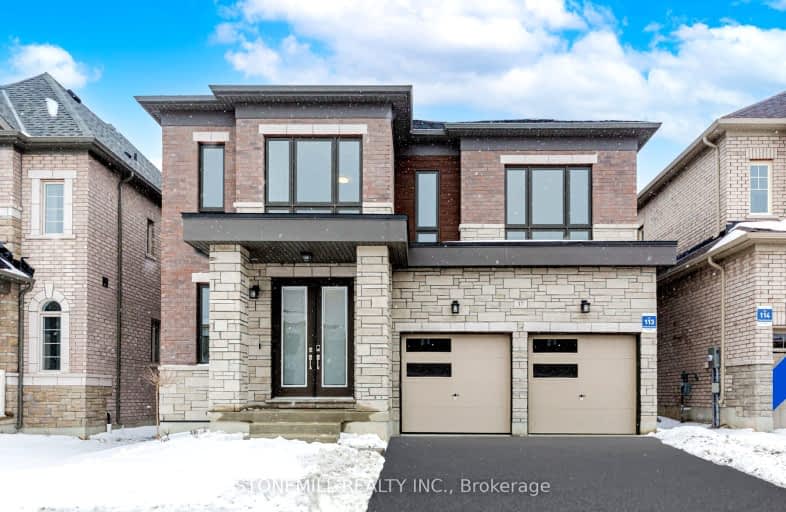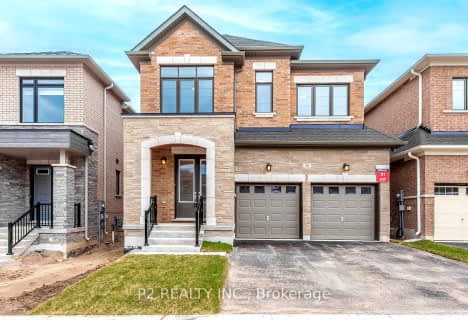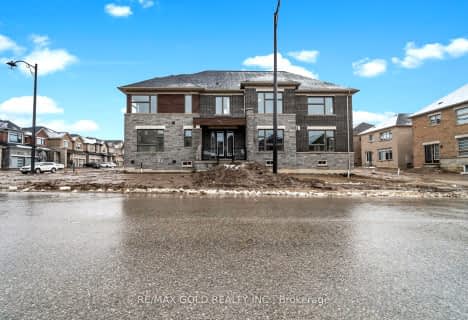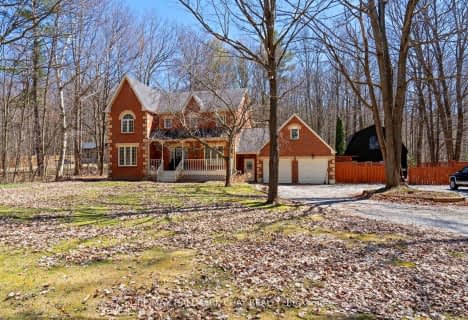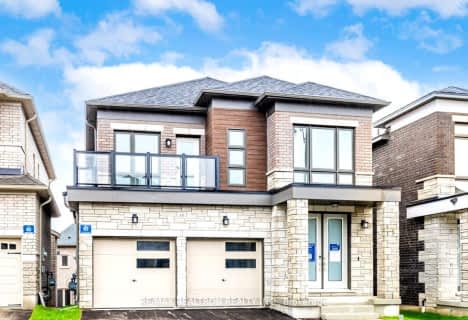Car-Dependent
- Almost all errands require a car.
Somewhat Bikeable
- Almost all errands require a car.

St Marguerite d'Youville Elementary School
Elementary: CatholicEmma King Elementary School
Elementary: PublicAndrew Hunter Elementary School
Elementary: PublicThe Good Shepherd Catholic School
Elementary: CatholicWest Bayfield Elementary School
Elementary: PublicForest Hill Public School
Elementary: PublicBarrie Campus
Secondary: PublicÉSC Nouvelle-Alliance
Secondary: CatholicSimcoe Alternative Secondary School
Secondary: PublicSt Joseph's Separate School
Secondary: CatholicBarrie North Collegiate Institute
Secondary: PublicSt Joan of Arc High School
Secondary: Catholic-
Springwater Provincial Park
Springwater L0L, Springwater ON 1.7km -
Barrie Cycling Baseball Cross
Minesing ON 2.65km -
Dorian Parker Centre
227 Sunnidale Rd, Barrie ON 4.61km
-
Scotiabank
544 Bayfield St, Barrie ON L4M 5A2 3.5km -
TD Canada Trust Branch and ATM
534 Bayfield St, Barrie ON L4M 5A2 3.55km -
President's Choice Financial ATM
524 Bayfield St N, Barrie ON L4M 5A2 3.58km
- 4 bath
- 5 bed
- 3500 sqft
1311 Snow Valley Road, Springwater, Ontario • L9X 1K2 • Snow Valley
- 4 bath
- 4 bed
- 2500 sqft
43 Sweet Cicely Street, Springwater, Ontario • L9X 2C7 • Midhurst
