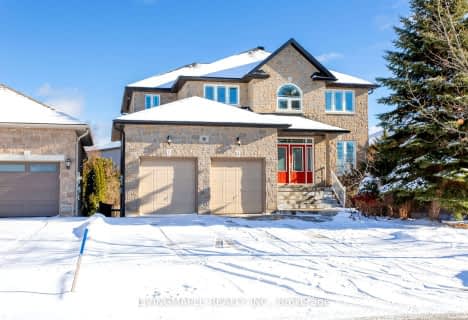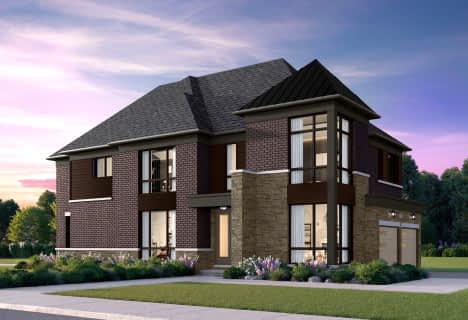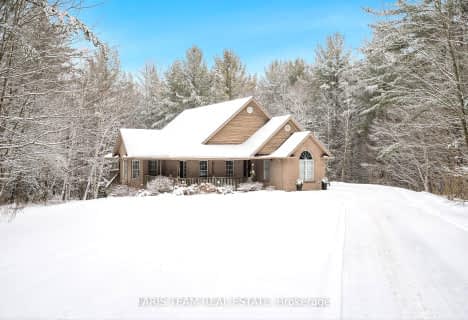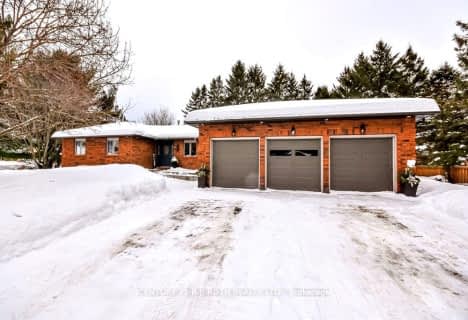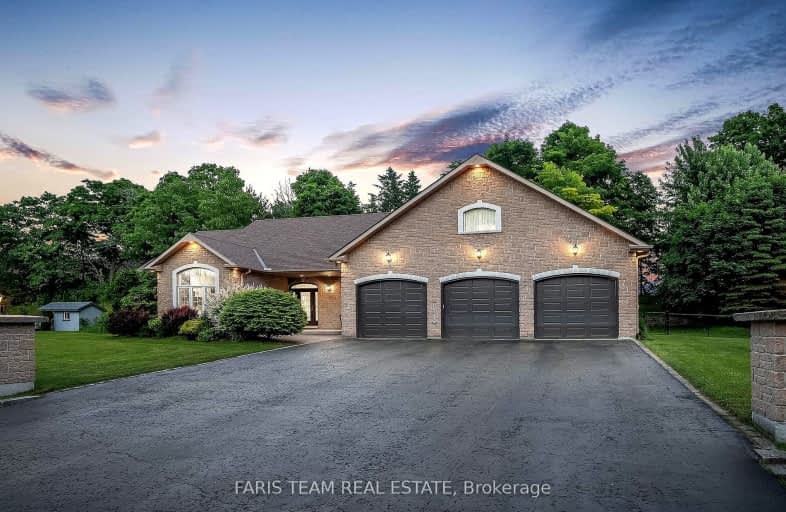
Car-Dependent
- Almost all errands require a car.
Somewhat Bikeable
- Most errands require a car.

ÉIC Nouvelle-Alliance
Elementary: CatholicSt Marguerite d'Youville Elementary School
Elementary: CatholicSister Catherine Donnelly Catholic School
Elementary: CatholicEmma King Elementary School
Elementary: PublicTerry Fox Elementary School
Elementary: PublicWest Bayfield Elementary School
Elementary: PublicBarrie Campus
Secondary: PublicÉSC Nouvelle-Alliance
Secondary: CatholicSimcoe Alternative Secondary School
Secondary: PublicSt Joseph's Separate School
Secondary: CatholicBarrie North Collegiate Institute
Secondary: PublicEastview Secondary School
Secondary: Public-
Moxies
509 Bayfield St, N51, Barrie, ON L4M 4Z8 1.65km -
Kelseys Original Roadhouse
458 Bayfield St, Barrie, ON L4M 5A2 1.69km -
Chuck's Roadhouse Bar And Grill
407 Bayfield Street, Barrie, ON L4M 6E5 2.17km
-
Tim Hortons
533 Bayfield Street, Georgian Mall, Barrie, ON L4M 4Z9 1.5km -
Mmm Donuts * Café & Bakery
509 Bayfield Street, Georgian Mall, Barrie, ON L4M 4Z8 1.67km -
Starbucks
482 Bayfield St, Barrie, ON L4N 1.74km
-
World Gym
400 Bayfield Street, Barrie, ON L4M 5A1 2.37km -
Planet Fitness
320 Bayfield Street, Barrie, ON L4M 3C1 2.94km -
LA Fitness
527 Cundles Road East, Building D, Barrie, ON L4M 0G9 4.08km
-
Loblaws
472 Bayfield Street, Barrie, ON L4M 5A2 1.47km -
Pharmasave Midhurst Pharmacy
94 Finlay Mill Road, Midhurst, ON L0L 1X0 3.15km -
Shoppers Drug Mart
165 Wellington Street West, Barrie, ON L4N 4.05km
-
North Barrie Market
580 Bayfield Street, North Barrie Plaza, Barrie, ON L4M 5A2 0.94km -
Linda's Eating Place
1027 Bayfield Street N, Midhurst, ON L9X 0N1 1.17km -
Little Caesars Pizza
531 Bayfield Street, Barrie, ON L4M 4Z9 1.32km
-
Georgian Mall
509 Bayfield Street, Barrie, ON L4M 4Z8 1.56km -
Kozlov Centre
400 Bayfield Road, Barrie, ON L4M 5A1 2.46km -
Bayfield Mall
320 Bayfield Street, Barrie, ON L4M 3C1 2.95km
-
North Barrie Market
580 Bayfield Street, North Barrie Plaza, Barrie, ON L4M 5A2 0.94km -
Loblaws
472 Bayfield Street, Barrie, ON L4M 5A2 1.47km -
The Bulk Barn
490 Bayfield Street, Barrie, ON L4M 5A2 1.58km
-
LCBO
534 Bayfield Street, Barrie, ON L4M 5A2 1.23km -
Dial a Bottle
Barrie, ON L4N 9A9 10.19km -
Coulsons General Store & Farm Supply
RR 2, Oro Station, ON L0L 2E0 17.93km
-
Midas
387 Bayfield Street, Barrie, ON L4M 3C5 2.35km -
Petro-Canada
360 Bayfield Street, Barrie, ON L4M 3C4 2.58km -
Great Canadian Oil Change
285 Dunlop Street W, Barrie, AB L4N 1C1 4.73km
-
Cineplex - North Barrie
507 Cundles Road E, Barrie, ON L4M 0G9 3.71km -
Imperial Cinemas
55 Dunlop Street W, Barrie, ON L4N 1A3 4.57km -
Galaxy Cinemas
72 Commerce Park Drive, Barrie, ON L4N 8W8 11.22km
-
Barrie Public Library - Painswick Branch
48 Dean Avenue, Barrie, ON L4N 0C2 9.74km -
Innisfil Public Library
967 Innisfil Beach Road, Innisfil, ON L9S 1V3 18.44km -
Wasaga Beach Public Library
120 Glenwood Drive, Wasaga Beach, ON L9Z 2K5 25.66km
-
Royal Victoria Hospital
201 Georgian Drive, Barrie, ON L4M 6M2 5.08km -
Wellington Walk-in Clinic
200 Wellington Street W, Unit 3, Barrie, ON L4N 1K9 4.31km -
Royal Centre Of Plastic Surgery
22 Quarry Ridge Road, Barrie, ON L4M 7G1 5.28km
-
Cartwright Park
Barrie ON 2.45km -
Redpath Park
ON 2.75km -
Dorian Parker Centre
227 Sunnidale Rd, Barrie ON 2.89km
-
Scotiabank
544 Bayfield St, Barrie ON L4M 5A2 1.19km -
TD Canada Trust Branch and ATM
534 Bayfield St, Barrie ON L4M 5A2 1.27km -
TD Canada Trust ATM
534 Bayfield St, Barrie ON L4M 5A2 1.27km


