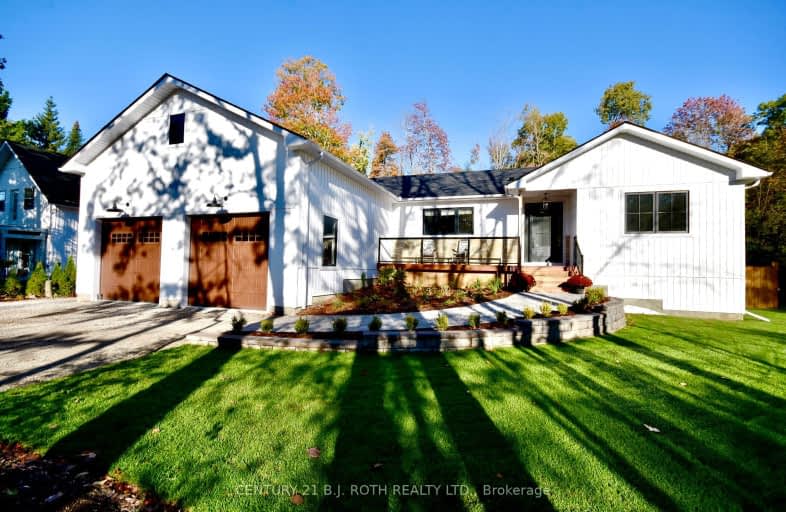
Car-Dependent
- Almost all errands require a car.
Somewhat Bikeable
- Most errands require a car.

Hillsdale Elementary School
Elementary: PublicOur Lady of Lourdes Separate School
Elementary: CatholicSt Marguerite d'Youville Elementary School
Elementary: CatholicMinesing Central Public School
Elementary: PublicHuronia Centennial Public School
Elementary: PublicForest Hill Public School
Elementary: PublicBarrie Campus
Secondary: PublicÉSC Nouvelle-Alliance
Secondary: CatholicSimcoe Alternative Secondary School
Secondary: PublicElmvale District High School
Secondary: PublicSt Joseph's Separate School
Secondary: CatholicBarrie North Collegiate Institute
Secondary: Public-
Steelers Restaurant & Pub
23 Queen Street W, Elmvale, ON L0L 1P0 11.16km -
Moxies
509 Bayfield St, N51, Barrie, ON L4M 4Z8 11.99km -
Kelseys Original Roadhouse
458 Bayfield St, Barrie, ON L4M 5A2 12.04km
-
McDonald's
24 Yonge Street North, Elmvale, ON L0L 1P0 10.9km -
Tim Hortons
533 Bayfield Street, Georgian Mall, Barrie, ON L4M 4Z9 11.83km -
Mmm Donuts * Café & Bakery
509 Bayfield Street, Georgian Mall, Barrie, ON L4M 4Z8 12km
-
World Gym
400 Bayfield Street, Barrie, ON L4M 5A1 12.7km -
Planet Fitness
320 Bayfield Street, Barrie, ON L4M 3C1 13.25km -
LA Fitness
527 Cundles Road East, Building D, Barrie, ON L4M 0G9 13.85km
-
Pharmasave Pharmacy
94 Finlay Mill Road, Midhurst, ON L0L 1X0 7.89km -
Loblaws
472 Bayfield Street, Barrie, ON L4M 5A2 11.81km -
Shoppers Drug Mart
165 Wellington Street West, Barrie, ON L4N 14.21km
-
Perky's Fish & Fries
14218 County Road 27, Elmvale, ON L0L 1P0 7.09km -
Amiche
3239 Penetanguishene Road, Craighurst, ON L4M 4Y8 8.26km -
HQ Restaurant & Tap House
3239 Penetanguishene Rd, Oro-Medonte, ON L4M 4Y8 8.24km
-
Georgian Mall
509 Bayfield Street, Barrie, ON L4M 4Z8 11.89km -
Kozlov Centre
400 Bayfield Road, Barrie, ON L4M 5A1 12.8km -
Bayfield Mall
320 Bayfield Street, Barrie, ON L4M 3C1 13.27km
-
North Barrie Market
580 Bayfield Street, North Barrie Plaza, Barrie, ON L4M 5A2 11.29km -
Loblaws
472 Bayfield Street, Barrie, ON L4M 5A2 11.81km -
The Bulk Barn
490 Bayfield Street, Barrie, ON L4M 5A2 11.92km
-
LCBO
534 Bayfield Street, Barrie, ON L4M 5A2 11.58km -
Dial a Bottle
Barrie, ON L4N 9A9 20.09km -
Coulsons General Store & Farm Supply
RR 2, Oro Station, ON L0L 2E0 24.1km
-
Georgian Home Comfort
373 Huronia Road, Barrie, ON L4N 8Z1 19.21km -
The Fireside Group
71 Adesso Drive, Unit 2, Vaughan, ON L4K 3C7 82.58km -
Toronto Home Comfort
2300 Lawrence Avenue E, Unit 31, Toronto, ON M1P 2R2 92.85km
-
Cineplex - North Barrie
507 Cundles Road E, Barrie, ON L4M 0G9 13.66km -
Imperial Cinemas
55 Dunlop Street W, Barrie, ON L4N 1A3 14.88km -
Sunset Drive-In
134 4 Line S, Shanty Bay, ON L0L 2L0 19km
-
Wasaga Beach Public Library
120 Glenwood Drive, Wasaga Beach, ON L9Z 2K5 16.51km -
Barrie Public Library - Painswick Branch
48 Dean Avenue, Barrie, ON L4N 0C2 20.07km -
Innisfil Public Library
967 Innisfil Beach Road, Innisfil, ON L9S 1V3 28.75km
-
Royal Victoria Hospital
201 Georgian Drive, Barrie, ON L4M 6M2 14.73km -
Collingwood General & Marine Hospital
459 Hume Street, Collingwood, ON L9Y 1W8 30.89km -
Soldiers' Memorial Hospital
170 Colborne Street W, Orillia, ON L3V 2Z3 33.32km


