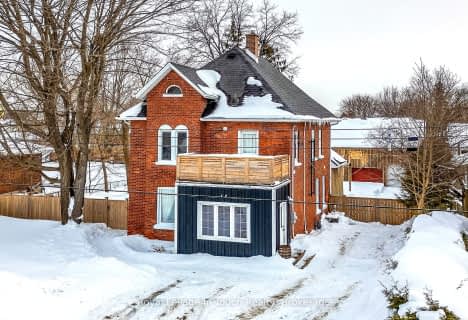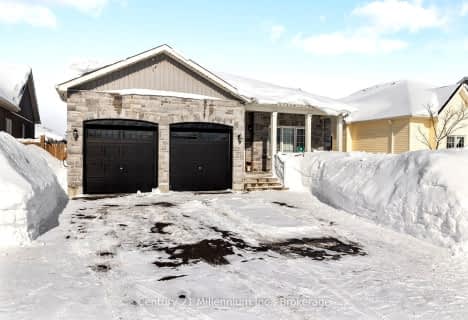
Hillsdale Elementary School
Elementary: Public
8.54 km
Our Lady of Lourdes Separate School
Elementary: Catholic
0.40 km
Wyevale Central Public School
Elementary: Public
8.82 km
Huron Park Public School
Elementary: Public
17.48 km
Minesing Central Public School
Elementary: Public
16.12 km
Huronia Centennial Public School
Elementary: Public
0.75 km
Georgian Bay District Secondary School
Secondary: Public
17.50 km
North Simcoe Campus
Secondary: Public
16.51 km
École secondaire Le Caron
Secondary: Public
20.20 km
ÉSC Nouvelle-Alliance
Secondary: Catholic
24.40 km
Elmvale District High School
Secondary: Public
0.81 km
St Theresa's Separate School
Secondary: Catholic
17.04 km




