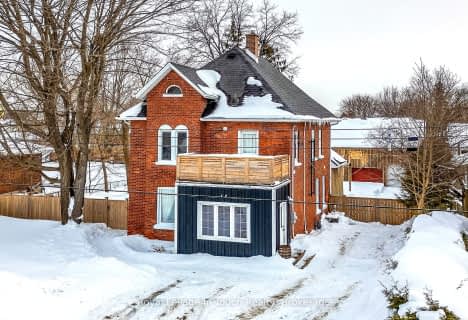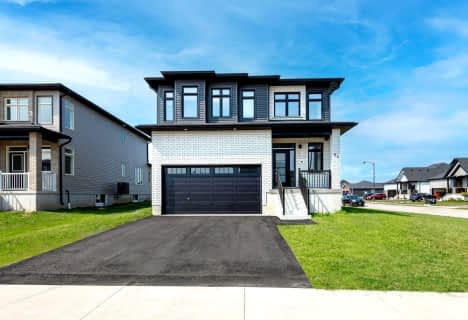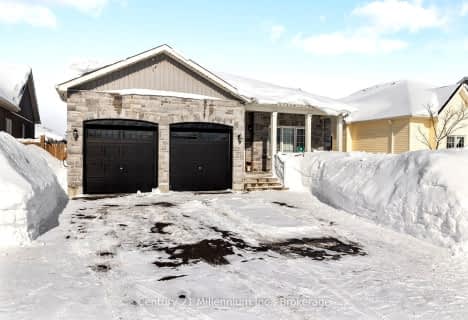
Hillsdale Elementary School
Elementary: Public
8.18 km
Our Lady of Lourdes Separate School
Elementary: Catholic
0.28 km
Wyevale Central Public School
Elementary: Public
8.79 km
Huron Park Public School
Elementary: Public
17.24 km
Minesing Central Public School
Elementary: Public
16.33 km
Huronia Centennial Public School
Elementary: Public
0.84 km
Georgian Bay District Secondary School
Secondary: Public
17.30 km
North Simcoe Campus
Secondary: Public
16.26 km
École secondaire Le Caron
Secondary: Public
20.05 km
ÉSC Nouvelle-Alliance
Secondary: Catholic
24.45 km
Elmvale District High School
Secondary: Public
1.03 km
St Theresa's Separate School
Secondary: Catholic
16.78 km




