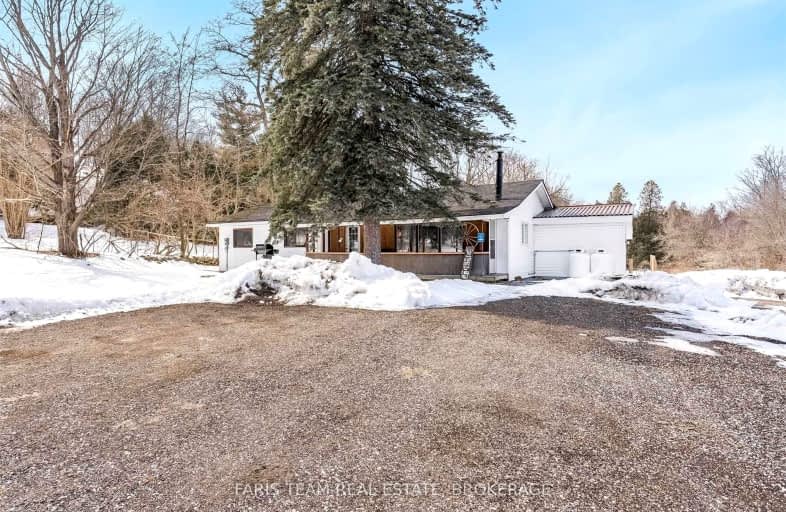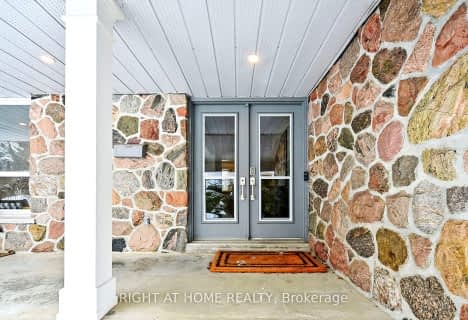
Car-Dependent
- Almost all errands require a car.
Somewhat Bikeable
- Almost all errands require a car.

Johnson Street Public School
Elementary: PublicCodrington Public School
Elementary: PublicSt Monicas Separate School
Elementary: CatholicSteele Street Public School
Elementary: PublicÉÉC Frère-André
Elementary: CatholicMaple Grove Public School
Elementary: PublicBarrie Campus
Secondary: PublicSimcoe Alternative Secondary School
Secondary: PublicSt Joseph's Separate School
Secondary: CatholicBarrie North Collegiate Institute
Secondary: PublicSt Peter's Secondary School
Secondary: CatholicEastview Secondary School
Secondary: Public-
Rooster's Bar & Grill
477 Grove Street E, Barrie, ON L4M 6M3 1.84km -
St Louis Bar And Grill
353 Duckworth Street, Barrie, ON L4M 5C2 2.54km -
Fionn MacCool's
547 Cundles Road E, Barrie, ON L4M 0G9 2.62km
-
The First Class
Student Life Center, 1 Georgian Drive, Barrie, ON L4M 4H8 2.31km -
Fil's Cafe
353 Duckworth Street, Barrie, ON L4M 5C2 2.54km -
Tim Hortons
353 Duckworth Street, Barrie, ON L4M 5C2 2.59km
-
Express Aid Pharmacy IDA
477 Grove Street, Unit 15, Barrie, ON L4M 6M3 1.82km -
Rexall Pharma Plus
353 Duckworth Street, Barrie, ON L4M 5C2 2.59km -
Loblaws
472 Bayfield Street, Barrie, ON L4M 5A2 5.41km
-
Roxie’s Gluten Free Haus
369 Georgian Drive, Barrie, ON L4M 7A2 0.63km -
Druxy's Famous Deli
201 Georgian Drive, Barrie, ON L4M 6M2 1.49km -
African Nigerian Restaurant
205 Johnson Street, Barrie, ON L4M 5Y8 1.6km
-
Kozlov Centre
400 Bayfield Road, Barrie, ON L4M 5A1 4.91km -
Bayfield Mall
320 Bayfield Street, Barrie, ON L4M 3C1 5.01km -
Georgian Mall
509 Bayfield Street, Barrie, ON L4M 4Z8 5.02km
-
Zehrs
607 Cundles Road E, Barrie, ON L4M 0J7 2.53km -
Robert's No Frills
319 Blake Street, Barrie, ON L4M 1K7 2.78km -
FreshCo
409 Bayfield Street, Barrie, ON L4M 6E5 4.94km
-
LCBO
534 Bayfield Street, Barrie, ON L4M 5A2 5.39km -
Dial a Bottle
Barrie, ON L4N 9A9 9.73km -
Coulsons General Store & Farm Supply
RR 2, Oro Station, ON L0L 2E0 12.37km
-
Barrie Heating & Air Conditioning
27 Davies Cres, Barrie, ON L4M 2M4 2.6km -
Mr Song Heating and Cooling
Barrie, ON L4M 6G6 3.94km -
Midas
387 Bayfield Street, Barrie, ON L4M 3C5 4.87km
-
Cineplex - North Barrie
507 Cundles Road E, Barrie, ON L4M 0G9 2.73km -
Imperial Cinemas
55 Dunlop Street W, Barrie, ON L4N 1A3 5.03km -
Sunset Drive-In
134 4 Line S, Shanty Bay, ON L0L 2L0 6.6km
-
Barrie Public Library - Painswick Branch
48 Dean Avenue, Barrie, ON L4N 0C2 7.29km -
Innisfil Public Library
967 Innisfil Beach Road, Innisfil, ON L9S 1V3 14.06km -
Orillia Public Library
36 Mississaga Street W, Orillia, ON L3V 3A6 27.52km
-
Royal Victoria Hospital
201 Georgian Drive, Barrie, ON L4M 6M2 1.33km -
Royal Centre Of Plastic Surgery
22 Quarry Ridge Road, Barrie, ON L4M 7G1 1.07km -
Grove St Walk-In Clinic & Family Practice
15-477 Grove Street E, Barrie, ON L4M 6M3 1.85km
-
Nelson Lookout
Barrie ON 2.7km -
St Vincent Park
Barrie ON 3.74km -
Berczy Park
3.99km
-
Scotiabank
507 Cundles Rd E, Barrie ON L4M 0J7 2.27km -
BMO Bank of Montreal
557 Cundles Rd E, Barrie ON L4M 0K4 2.45km -
CIBC Cash Dispenser
320 Blake St, Barrie ON L4M 1K9 2.63km
- 3 bath
- 3 bed
- 1500 sqft
425 Codrington Street North, Barrie, Ontario • L4M 1S9 • Codrington







