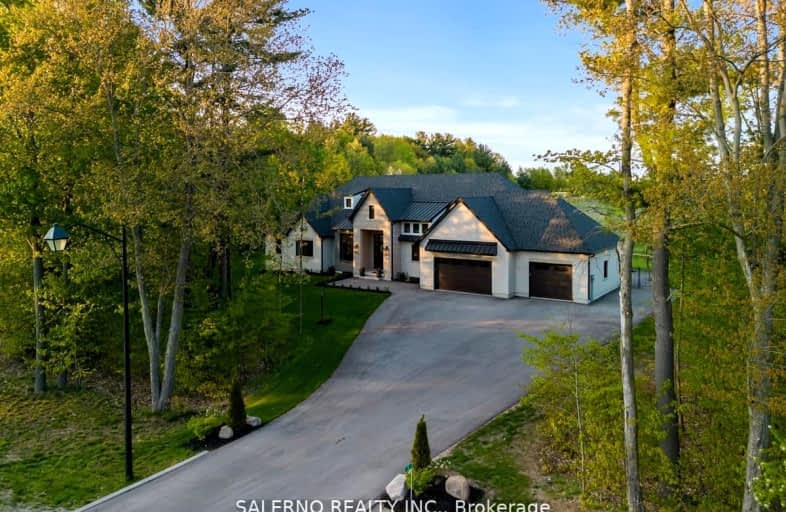Car-Dependent
- Almost all errands require a car.
Somewhat Bikeable
- Almost all errands require a car.

Hillsdale Elementary School
Elementary: PublicOur Lady of Lourdes Separate School
Elementary: CatholicSt Marguerite d'Youville Elementary School
Elementary: CatholicMinesing Central Public School
Elementary: PublicHuronia Centennial Public School
Elementary: PublicForest Hill Public School
Elementary: PublicBarrie Campus
Secondary: PublicÉSC Nouvelle-Alliance
Secondary: CatholicSimcoe Alternative Secondary School
Secondary: PublicElmvale District High School
Secondary: PublicSt Joseph's Separate School
Secondary: CatholicBarrie North Collegiate Institute
Secondary: Public-
Steelers Restaurant & Pub
23 Queen Street W, Elmvale, ON L0L 1P0 9.55km -
Moxies
509 Bayfield St, N51, Barrie, ON L4M 4Z8 13.24km -
Kelseys Original Roadhouse
458 Bayfield St, Barrie, ON L4M 5A2 13.31km
-
McDonald's
24 Yonge Street North, Elmvale, ON L0L 1P0 9.27km -
Tim Hortons
533 Bayfield St, Barrie, ON L4M 4Z9 12.85km -
Starbucks
482 Bayfield St, Barrie, ON L4N 13.36km
-
Pharmasave Pharmacy
94 Finlay Mill Road, Midhurst, ON L0L 1X0 8.87km -
Loblaws
472 Bayfield Street, Barrie, ON L4M 5A2 13.11km -
Rexall Pharma Plus
353 Duckworth Street, Barrie, ON L4M 5C2 15.44km
-
Perky's Fish & Fries
14218 County Road 27, Elmvale, ON L0L 1P0 5.38km -
Loobies
2066 Horseshoe Valley Road, Barrie, ON L4M 4Y8 7.01km -
HQ Restaurant & Tap House
3239 Penetanguishene Rd, Oro-Medonte, ON L4M 4Y8 7km
-
Georgian Mall
509 Bayfield Street, Barrie, ON L4M 4Z8 13.13km -
Kozlov Centre
400 Bayfield Road, Barrie, ON L4M 5A1 14.09km -
Bayfield Mall
320 Bayfield Street, Barrie, ON L4M 3C1 14.58km
-
North Barrie Market
580 Bayfield Street, North Barrie Plaza, Barrie, ON L4M 5A2 12.56km -
Loblaws
472 Bayfield Street, Barrie, ON L4M 5A2 13.11km -
The Bulk Barn
490 Bayfield Street, Barrie, ON L4M 5A2 13.2km
-
LCBO
534 Bayfield Street, Barrie, ON L4M 5A2 12.85km -
Dial a Bottle
Barrie, ON L4N 9A9 21.63km -
Coulsons General Store & Farm Supply
RR 2, Oro Station, ON L0L 2E0 23.92km
-
Mr Song Heating and Cooling
Barrie, ON L4M 6G6 13.84km -
Georgian Home Comfort
373 Huronia Road, Barrie, ON L4N 8Z1 20.59km -
Affordable Comfort Heating & Cooling
92 Commerce Park Drive, Unit 8, Barrie, ON L4N 8W8 22.59km
-
Cineplex - North Barrie
507 Cundles Road E, Barrie, ON L4M 0G9 14.7km -
Imperial Cinemas
55 Dunlop Street W, Barrie, ON L4N 1A3 16.21km -
Sunset Drive-In
134 4 Line S, Shanty Bay, ON L0L 2L0 19.12km
-
Wasaga Beach Public Library
120 Glenwood Drive, Wasaga Beach, ON L9Z 2K5 16.65km -
Barrie Public Library - Painswick Branch
48 Dean Avenue, Barrie, ON L4N 0C2 21.36km -
Midland Public Library
320 King Street, Midland, ON L4R 3M6 27.42km
-
Royal Victoria Hospital
201 Georgian Drive, Barrie, ON L4M 6M2 15.64km -
Collingwood General & Marine Hospital
459 Hume Street, Collingwood, ON L9Y 1W8 31.3km -
Soldiers' Memorial Hospital
170 Colborne Street W, Orillia, ON L3V 2Z3 32.21km
-
Barrie Cycling Baseball Cross
Minesing ON 7.6km -
Elmvale Fall Fair
Elmvale ON 9.75km -
Bishop Park
10.03km
-
Scotiabank
544 Bayfield St, Barrie ON L4M 5A2 12.8km -
TD Bank Financial Group
534 Bayfield St, Barrie ON L4M 5A2 12.89km -
RBC Royal Bank
37 Finlay Rd, Barrie ON L4N 7T8 13.09km
- 4 bath
- 5 bed
- 5000 sqft
31 Marni Lane, Springwater, Ontario • L0L 2K0 • Rural Springwater




