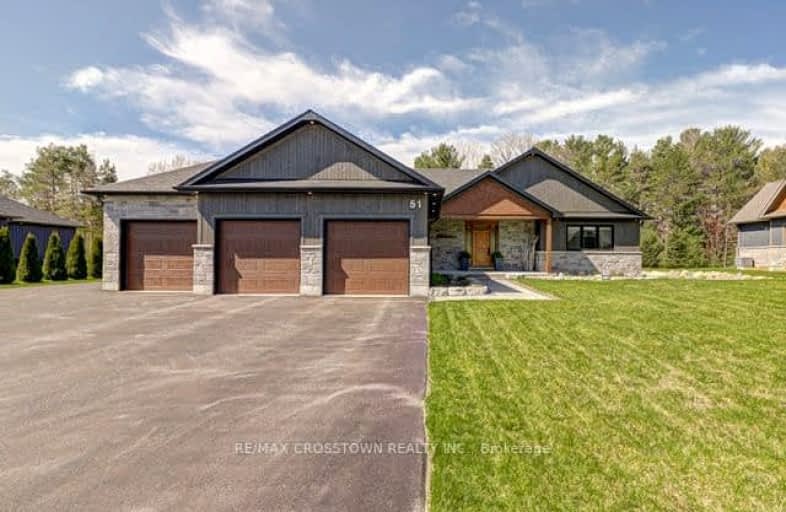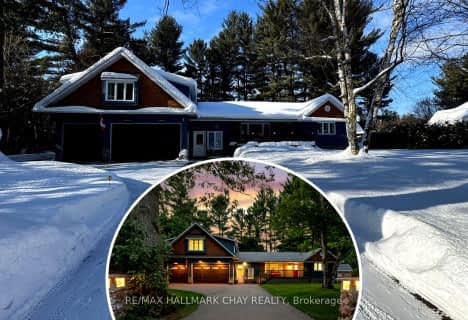
Video Tour
Car-Dependent
- Almost all errands require a car.
0
/100
Somewhat Bikeable
- Most errands require a car.
26
/100

Hillsdale Elementary School
Elementary: Public
12.40 km
Our Lady of Lourdes Separate School
Elementary: Catholic
12.13 km
The Good Shepherd Catholic School
Elementary: Catholic
11.95 km
Minesing Central Public School
Elementary: Public
4.44 km
Huronia Centennial Public School
Elementary: Public
11.58 km
Forest Hill Public School
Elementary: Public
7.49 km
Barrie Campus
Secondary: Public
13.20 km
ÉSC Nouvelle-Alliance
Secondary: Catholic
12.74 km
Elmvale District High School
Secondary: Public
11.45 km
St Joseph's Separate School
Secondary: Catholic
13.39 km
Barrie North Collegiate Institute
Secondary: Public
13.92 km
St Joan of Arc High School
Secondary: Catholic
16.23 km
-
Barrie Cycling Baseball Cross
Minesing ON 5.96km -
Elmvale Fall Fair
Elmvale ON 12.04km -
Dog Off-Leash Recreation Area
Barrie ON 13.3km
-
Scotiabank
544 Bayfield St, Barrie ON L4M 5A2 11.38km -
RBC Royal Bank
37 Finlay Rd, Barrie ON L4N 7T8 11.51km -
Scotiabank
509 Bayfield St, Barrie ON L4M 4Z8 11.77km



