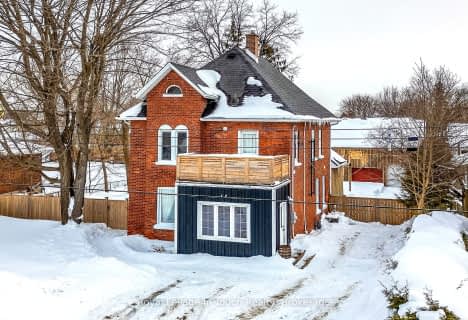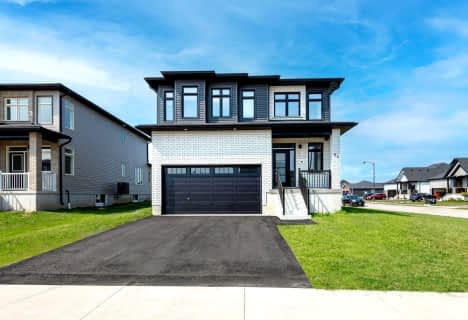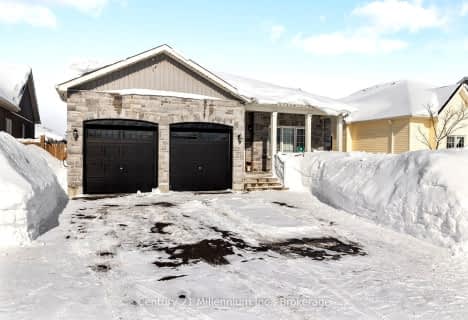
Somewhat Walkable
- Some errands can be accomplished on foot.
Somewhat Bikeable
- Most errands require a car.

Hillsdale Elementary School
Elementary: PublicOur Lady of Lourdes Separate School
Elementary: CatholicWyevale Central Public School
Elementary: PublicHuron Park Public School
Elementary: PublicMinesing Central Public School
Elementary: PublicHuronia Centennial Public School
Elementary: PublicGeorgian Bay District Secondary School
Secondary: PublicNorth Simcoe Campus
Secondary: PublicÉcole secondaire Le Caron
Secondary: PublicÉSC Nouvelle-Alliance
Secondary: CatholicElmvale District High School
Secondary: PublicSt Theresa's Separate School
Secondary: Catholic-
Steelers Restaurant & Pub
23 Queen Street W, Elmvale, ON L0L 1P0 0.62km -
Studs Lonigans Pub
168 Main Street, Wasaga Beach, ON L9Z 2L2 13.89km -
The Sandbar
63 Beach Drive, Wasaga Beach, ON L9Z 2K2 14.46km
-
McDonald's
24 Yonge Street North, Elmvale, ON L0L 1P0 0.5km -
Tim Hortons
720 River Rd West, Wasaga Beach, ON L9Z 2N7 13.09km -
McDonald's
12 - 16845 Highway, Midland, ON L4R 4K3 16.28km
-
Anytime Fitness
1263 Mosley St, Unit 8, Wasaga Beach, ON L9Z 1A5 18.48km -
World Gym
400 Bayfield Street, Barrie, ON L4M 5A1 23.27km -
LA Fitness
527 Cundles Road East, Building D, Barrie, ON L4M 0G9 23.81km
-
IDA Pharmacy
952 Jones Road, Midland, ON L4R 0G1 15.44km -
Midland Guardian Pharmacy
9225 County Rd 93, Unit 19, Midland, ON L4R 4K4 17.64km -
Pharmasave Pharmacy
94 Finlay Mill Road, Midhurst, ON L0L 1X0 17.99km
-
McDonald's
24 Yonge Street North, Elmvale, ON L0L 1P0 0.5km -
Elmvale Country Diner
10 Yonge Street S, Elmvale, ON L0L 1P0 0.51km -
Cheezers Pizza
34 Yonge Street S, Elmvale, ON L0L 1P0 0.51km
-
Georgian Mall
509 Bayfield Street, Barrie, ON L4M 4Z8 22.37km -
Kozlov Centre
400 Bayfield Road, Barrie, ON L4M 5A1 23.35km -
Bayfield Mall
320 Bayfield Street, Barrie, ON L4M 3C1 23.85km
-
No Frills
990 Jones Road, Midland, ON L4R 0G1 16.15km -
Real Canadian Superstore
9292 County Road 93, Midland, ON L4R 4K4 17.73km -
M&M Food Market
9319 Penetanguishene Rd, Suite 93, Midland, ON L4R 4K4 17.96km
-
LCBO
534 Bayfield Street, Barrie, ON L4M 5A2 22.11km -
Coulsons General Store & Farm Supply
RR 2, Oro Station, ON L0L 2E0 30.22km -
Dial a Bottle
Barrie, ON L4N 9A9 30.96km
-
Esso
6555 Highway 93, Wyebridge, ON L0K 2E1 7.26km -
Deller's Heating
Wasaga Beach, ON L9Z 1S2 19.88km -
Georgian Home Comfort
373 Huronia Road, Barrie, ON L4N 8Z1 29.87km
-
Galaxy Cinemas
9226 Highway 93, Midland, ON L0K 2E0 17.41km -
Cineplex - North Barrie
507 Cundles Road E, Barrie, ON L4M 0G9 23.75km -
Imperial Cinemas
55 Dunlop Street W, Barrie, ON L4N 1A3 25.47km
-
Wasaga Beach Public Library
120 Glenwood Drive, Wasaga Beach, ON L9Z 2K5 14.42km -
Midland Public Library
320 King Street, Midland, ON L4R 3M6 18.44km -
Barrie Public Library - Painswick Branch
48 Dean Avenue, Barrie, ON L4N 0C2 30.58km
-
Royal Victoria Hospital
201 Georgian Drive, Barrie, ON L4M 6M2 24.53km -
Collingwood General & Marine Hospital
459 Hume Street, Collingwood, ON L9Y 1W8 28.82km -
Ontario Laser Health Centre
837 Penetangusihene Road, Barrie, ON L4M 4Y8 21.3km
-
Elmvale Fall Fair
Elmvale ON 0.85km -
Homer Barrett Park
Springwater ON 0.99km -
Bishop Park
1.17km
-
TD Canada Trust ATM
9 Queen St W, Elmvale ON L0L 1P0 0.57km -
RBC Royal Bank
654 River Rd W, Wasaga ON L9Z 2P1 13.08km -
Scotiabank
RR 2, Midland ON L4R 4K4 13.18km



